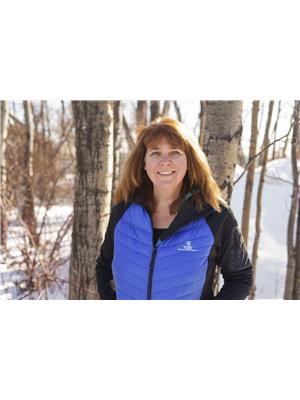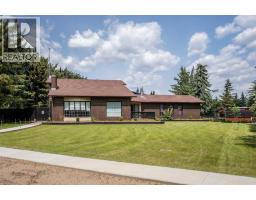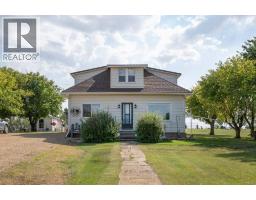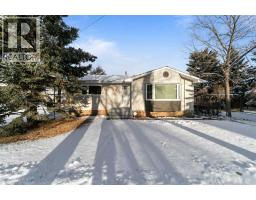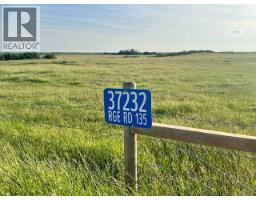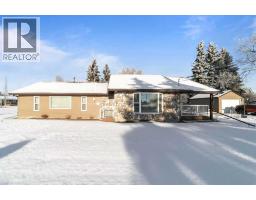43117 Highway 855, Rural Flagstaff County, Alberta, CA
Address: 43117 Highway 855, Rural Flagstaff County, Alberta
Summary Report Property
- MKT IDA2268277
- Building TypeHouse
- Property TypeSingle Family
- StatusBuy
- Added12 weeks ago
- Bedrooms3
- Bathrooms2
- Area1293 sq. ft.
- DirectionNo Data
- Added On02 Nov 2025
Property Overview
Discover this stunning 6.5-acre property, a true must-see! The beautifully updated home features 3 bedrooms, 2 bathrooms, a spacious family room, a well appointed kitchen and dining area, and an undeveloped basement ready for your personal touch. Main floor laundry is an added bonus. Outside, you’ll find a heated double car garage, a secure dog run with a 6 foot fence, and a barn with one side converted into a heated workshop. The grounds offer apple trees, raspberry bushes perfect for making jam, and multiple garden spaces. A brand new 40' x 40' heated shop provides incredible space for hobbies, storage, or even a home based business. Recent upgrades include a septic system (approx. 6 years ago), new roof (2017), new sump pump, and a new concrete basement floor complete with interior weeping tile.This property truly offers the perfect blend of comfort, functionality, and rural charm. (id:51532)
Tags
| Property Summary |
|---|
| Building |
|---|
| Land |
|---|
| Level | Rooms | Dimensions |
|---|---|---|
| Basement | Family room | 20.00 Ft x 15.92 Ft |
| Main level | Other | 19.00 Ft x 13.00 Ft |
| Living room | 18.00 Ft x 13.00 Ft | |
| 4pc Bathroom | Measurements not available | |
| Primary Bedroom | 13.00 Ft x 10.00 Ft | |
| Bedroom | 10.00 Ft x 8.83 Ft | |
| Bedroom | 10.00 Ft x 7.83 Ft | |
| Laundry room | 8.00 Ft x 5.00 Ft | |
| 2pc Bathroom | Measurements not available |
| Features | |||||
|---|---|---|---|---|---|
| See remarks | Detached Garage(2) | Refrigerator | |||
| Dishwasher | Stove | Microwave | |||
| Window Coverings | Garage door opener | Washer & Dryer | |||
| None | |||||


































