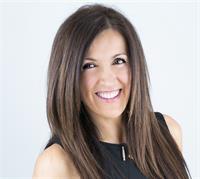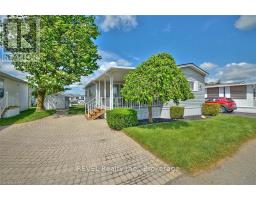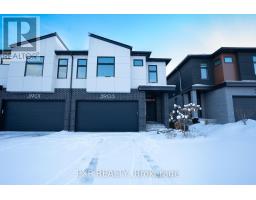3519 EDINBURGH ROAD, Fort Erie (327 - Black Creek), Ontario, CA
Address: 3519 EDINBURGH ROAD, Fort Erie (327 - Black Creek), Ontario
Summary Report Property
- MKT IDX11952195
- Building TypeHouse
- Property TypeSingle Family
- StatusBuy
- Added9 weeks ago
- Bedrooms3
- Bathrooms2
- Area0 sq. ft.
- DirectionNo Data
- Added On23 Feb 2025
Property Overview
Charming 3-Bedroom Bungalow with In-Law Suite Potential in a Desirable Stevensville Neighborhood. With its spacious layout, modern touches, and convenient in-law suite potential, this home offers endless possibilities for families or multi-generational living. The three comfortable bedrooms offer ample space, and the homes overall flow is ideal for both privacy and togetherness. ..The expansive lot offers a fantastic outdoor space with plenty of room for gardens, outdoor activities, or even future expansions. The neighborhood is peaceful and friendly, making it a wonderful place to raise a family. The added bonus of in-law suite capability allows for versatile living arrangements, with the potential to create a self-contained living space for extended family or guests. This charming bungalow is not just a house its a home waiting for your personal touch. Come see how it could be the perfect fit for you and your loved ones! Upgrades include Kitchen 2012, Roof 2012, Fence 2015 , Porch 2017 Windows 2008, AC 2022. (id:51532)
Tags
| Property Summary |
|---|
| Building |
|---|
| Land |
|---|
| Level | Rooms | Dimensions |
|---|---|---|
| Basement | Office | 5.47 m x 3.53 m |
| Utility room | 2.43 m x 3.84 m | |
| Laundry room | 3.95 m x 2.36 m | |
| Bathroom | 2.93 m x 2.36 m | |
| Family room | 6.13 m x 4.12 m | |
| Main level | Living room | 5.18 m x 4.75 m |
| Kitchen | 4.05 m x 3.41 m | |
| Dining room | 1.75 m x 4.57 m | |
| Bedroom | 3.16 m x 3.3 m | |
| Bedroom 2 | 3.58 m x 3.64 m | |
| Bedroom 3 | 2.84 m x 3.64 m | |
| Bathroom | 1.51 m x 3.3 m |
| Features | |||||
|---|---|---|---|---|---|
| Attached Garage | Garage | Water Heater | |||
| Dishwasher | Dryer | Microwave | |||
| Refrigerator | Stove | Washer | |||
| Central air conditioning | Fireplace(s) | ||||











































