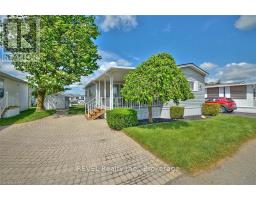3585 CANFIELD CRESCENT, Fort Erie (327 - Black Creek), Ontario, CA
Address: 3585 CANFIELD CRESCENT, Fort Erie (327 - Black Creek), Ontario
Summary Report Property
- MKT IDX9767581
- Building TypeHouse
- Property TypeSingle Family
- StatusBuy
- Added5 days ago
- Bedrooms2
- Bathrooms2
- Area0 sq. ft.
- DirectionNo Data
- Added On08 Dec 2024
Property Overview
Welcome to this charming bungalow situated in the Black Creek community. With its open-concept design and plenty of natural light, the home features 2 bedrooms, 2 bathrooms, and impressive 9 ceilings. The gourmet kitchen includes quartz countertops, a spacious island, and a generously sized pantry for ample storage. The bathrooms are designed for luxury with glass-enclosed showers and porcelain tiling. The main floor laundry room has ceramic tiles and convenient access to the garage. New liberty sump pump as back up. Just minutes from Buffalo and Niagara Falls, with quick highway access, this area offers everything you need nearby schools, parks, golf courses, restaurants, entertainment, and scenic trails. Located in Stevensville (id:51532)
Tags
| Property Summary |
|---|
| Building |
|---|
| Land |
|---|
| Level | Rooms | Dimensions |
|---|---|---|
| Main level | Living room | 5.58 m x 4.57 m |
| Kitchen | 4.57 m x 3.65 m | |
| Dining room | 4.41 m x 2.69 m | |
| Primary Bedroom | 4.72 m x 3.55 m | |
| Bathroom | Measurements not available | |
| Bedroom | 3.6 m x 3.45 m | |
| Bathroom | Measurements not available | |
| Laundry room | 2.43 m x 1.77 m |
| Features | |||||
|---|---|---|---|---|---|
| Attached Garage | Water meter | Water Heater | |||
| Dishwasher | Dryer | Refrigerator | |||
| Stove | Central air conditioning | Air exchanger | |||















































