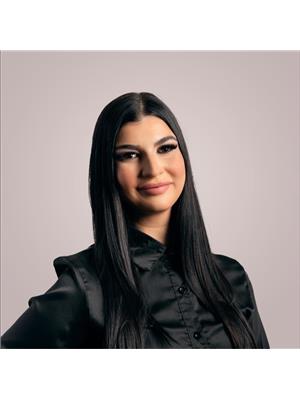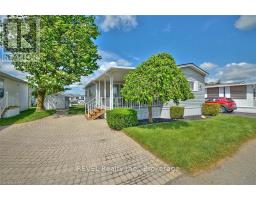3953 MITCHELL CRESCENT, Fort Erie (327 - Black Creek), Ontario, CA
Address: 3953 MITCHELL CRESCENT, Fort Erie (327 - Black Creek), Ontario
Summary Report Property
- MKT IDX9415204
- Building TypeHouse
- Property TypeSingle Family
- StatusBuy
- Added5 days ago
- Bedrooms3
- Bathrooms3
- Area0 sq. ft.
- DirectionNo Data
- Added On08 Dec 2024
Property Overview
Welcome to this modern-style residence located within a newly built community. The main floor features an open-concept living space with top-of-the-line black stainless steel appliances, high ceilings, and abundant natural light. The well-appointed kitchen includes ample cabinetry and a nearby storage room for added convenience.This home boasts 3 spacious bedrooms, including a primary suite with an en-suite bathroom and a Jack and Jill bathroom for the secondary bedrooms, ensuring comfort and practicality. Additional highlights include air conditioning, a humidifier/dehumidifier, and an ECOBE system for enhanced climate control.The property also offers a two-car garage and an unfinished basement that provides flexible storage options, along with a walk-out basement. Conveniently located just off the QEW, this home is only 10 minutes from the U.S. border and Niagara Falls in Stevensville (id:51532)
Tags
| Property Summary |
|---|
| Building |
|---|
| Land |
|---|
| Level | Rooms | Dimensions |
|---|---|---|
| Second level | Bedroom | 3.51 m x 4.32 m |
| Bedroom | 3.1 m x 4.01 m | |
| Primary Bedroom | 4.57 m x 4.57 m | |
| Bathroom | Measurements not available | |
| Laundry room | Measurements not available | |
| Basement | Other | Measurements not available |
| Main level | Bathroom | Measurements not available |
| Other | Measurements not available | |
| Great room | Measurements not available | |
| Dining room | 3.07 m x 3.76 m | |
| Bathroom | Measurements not available |
| Features | |||||
|---|---|---|---|---|---|
| Attached Garage | Dishwasher | Dryer | |||
| Microwave | Refrigerator | Stove | |||
| Washer | Window Coverings | Central air conditioning | |||















































