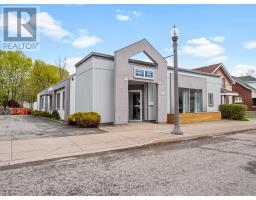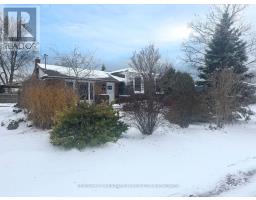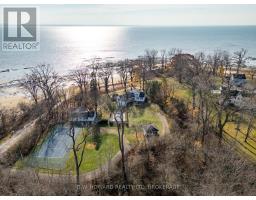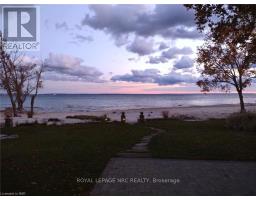1478 MARINA DRIVE, Fort Erie (334 - Crescent Park), Ontario, CA
Address: 1478 MARINA DRIVE, Fort Erie (334 - Crescent Park), Ontario
Summary Report Property
- MKT IDX11888565
- Building TypeHouse
- Property TypeSingle Family
- StatusBuy
- Added3 weeks ago
- Bedrooms4
- Bathrooms4
- Area0 sq. ft.
- DirectionNo Data
- Added On11 Dec 2024
Property Overview
This newly constructed two-storey home from Marina Homes is now available for immediate possession! Residence boasts 4 spacious bedrooms and 4 elegant bathrooms, spread across an impressive 2,000 square feet. As you enter, you'll be drawn in by the expansive open concept layout that harmoniously merges sophistication and practicality. Luxurious finishes throughout add an air of elegance to every room, while the warm and neutral color scheme fosters an inviting ambiance that makes you feel right at home. The attached double car garage offers both convenience and generous storage solutions for your vehicles and belongings. Nestled in a highly desirable location close to schools, golf course, recreation centre's & all in town amenities. In addition to its natural beauty, this residence is just a short ride to Crystal Beach, the QEW, and the US border just moments away, commuting to various destinations is a breeze, greatly enhancing your lifestyle. (id:51532)
Tags
| Property Summary |
|---|
| Building |
|---|
| Land |
|---|
| Level | Rooms | Dimensions |
|---|---|---|
| Second level | Primary Bedroom | 3.94 m x 4.85 m |
| Bedroom | 3.33 m x 2.84 m | |
| Bedroom | 3.56 m x 3.53 m | |
| Bedroom | 3.23 m x 3.76 m | |
| Basement | Recreational, Games room | 6.3 m x 6.45 m |
| Main level | Other | 6.68 m x 3.1 m |
| Living room | 6.71 m x 3.51 m | |
| Foyer | 6.6 m x 1.73 m |
| Features | |||||
|---|---|---|---|---|---|
| Flat site | Sump Pump | Attached Garage | |||
| Water Heater | Water meter | Central air conditioning | |||























































