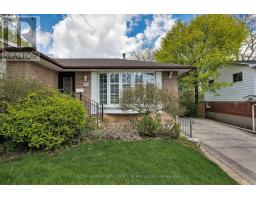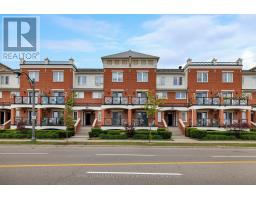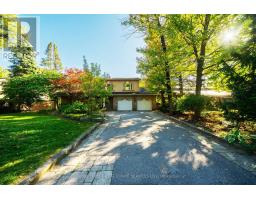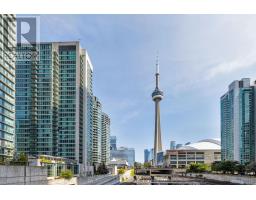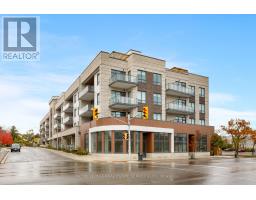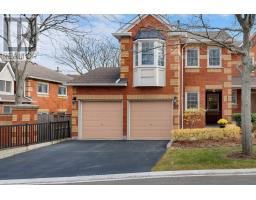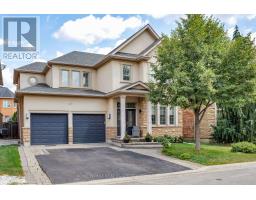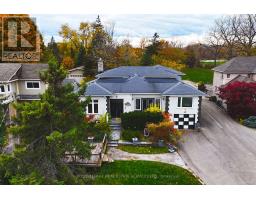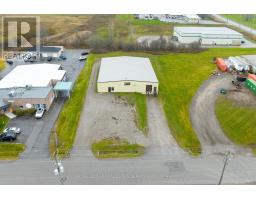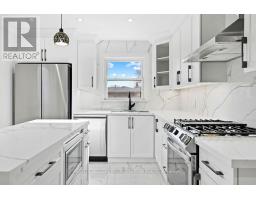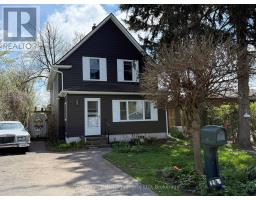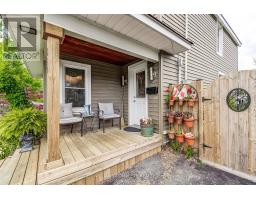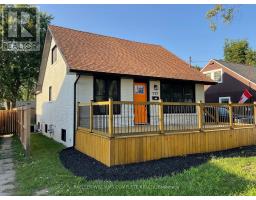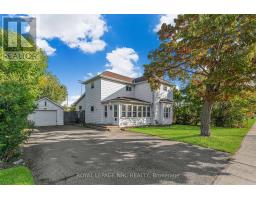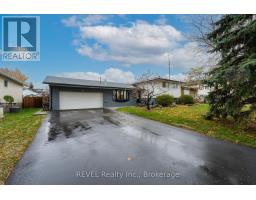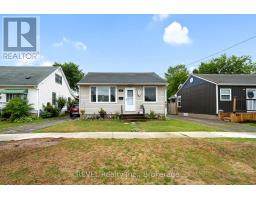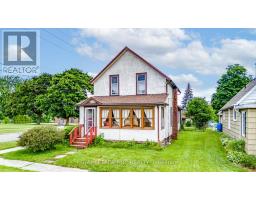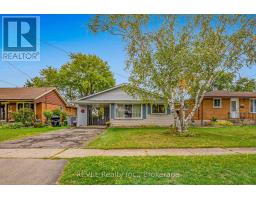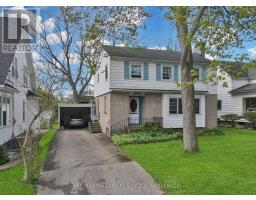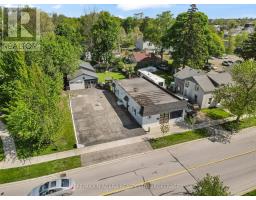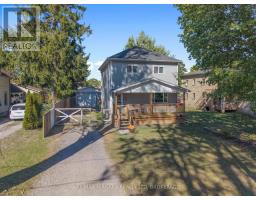411 NIAGARA BOULEVARD, Fort Erie (Central), Ontario, CA
Address: 411 NIAGARA BOULEVARD, Fort Erie (Central), Ontario
Summary Report Property
- MKT IDX12560894
- Building TypeHouse
- Property TypeSingle Family
- StatusBuy
- Added6 days ago
- Bedrooms4
- Bathrooms4
- Area2000 sq. ft.
- DirectionNo Data
- Added On20 Nov 2025
Property Overview
Two properties are offered for sale together. An exciting low-density residential proposal has been submitted to the Town to redesignate and rezone the combined parcels at 411 and 415 Niagara Boulevard, opening the door to a 15-unit townhouse community and a detached house. This prime location delivers both strong investment potential and exceptional lifestyle appeal.The property at 411 Niagara Boulevard features a spacious 4-bedroom, two-storey home with a large picture window showcasing breathtaking views of the Niagara River. With excellent Airbnb potential, you can choose to move into the existing home, generate short-term rental income, redevelop the site into a modern riverside community, or hold it as a valuable long-term asset. This is a rare opportunity to secure premium waterfront-adjacent real estate in a highly sought-after area. (id:51532)
Tags
| Property Summary |
|---|
| Building |
|---|
| Land |
|---|
| Level | Rooms | Dimensions |
|---|---|---|
| Second level | Bedroom | 1 m x 1 m |
| Bedroom | 1 m x 1 m | |
| Bedroom | 1 m x 1 m | |
| Bedroom | 1 m x 1 m | |
| Basement | Recreational, Games room | 1 m x 1 m |
| Main level | Living room | 1 m x 1 m |
| Kitchen | 1 m x 1 m | |
| Office | 1 m x 1 m | |
| Sunroom | 1 m x 1 m |
| Features | |||||
|---|---|---|---|---|---|
| Irregular lot size | Detached Garage | Garage | |||
| Dishwasher | Dryer | Stove | |||
| Washer | Window Coverings | Refrigerator | |||
| Central air conditioning | Fireplace(s) | ||||











































