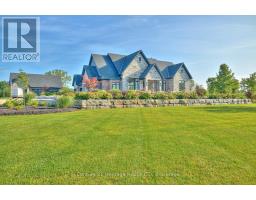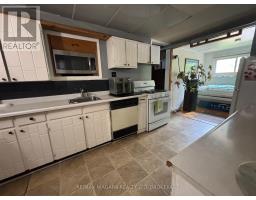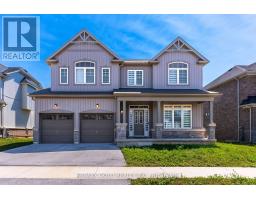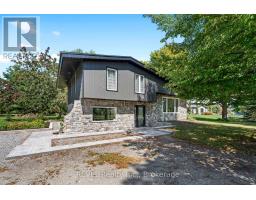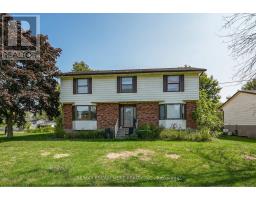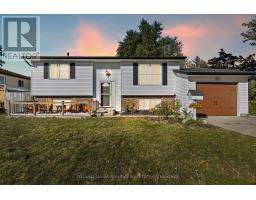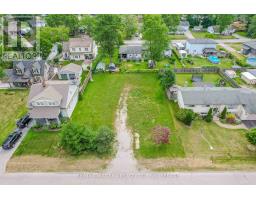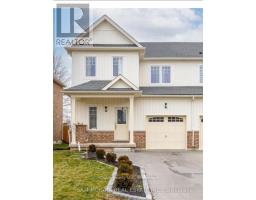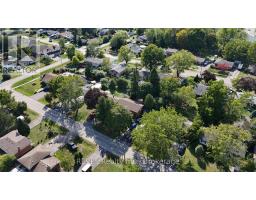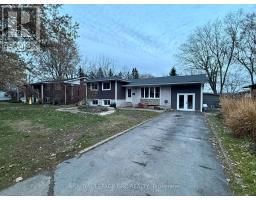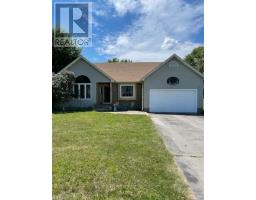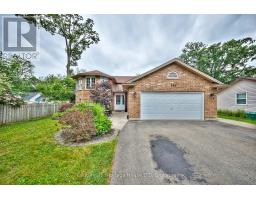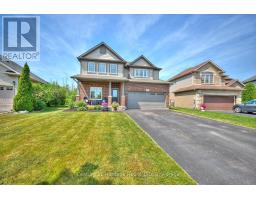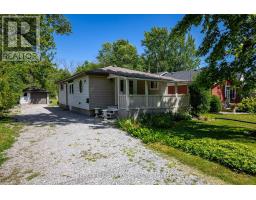655 PARKDALE AVENUE, Fort Erie (Crescent Park), Ontario, CA
Address: 655 PARKDALE AVENUE, Fort Erie (Crescent Park), Ontario
5 Beds2 Baths1100 sqftStatus: Buy Views : 658
Price
$670,000
Summary Report Property
- MKT IDX12366378
- Building TypeHouse
- Property TypeSingle Family
- StatusBuy
- Added7 weeks ago
- Bedrooms5
- Bathrooms2
- Area1100 sq. ft.
- DirectionNo Data
- Added On09 Oct 2025
Property Overview
VERY DECIEVING FROM THE ROAD.SEPARATE LOWER LEVEL BEING USED AS AN IN-LAW SUITE. HOME IS WELL CARED FOR, 3 BED UP, 2 DOWN, 2 BATHS, ALL ON A VERY SPACIOUS 80 X 113 FT QUIET CORNER CRESCENT PARK LOT. QUALITY THROUGHOUT. IDEAL FOR EXTENDED FAMILY OR POSSIBLE RENTAL SITUATION. ABOVE GROUND POOL FOR THE KIDS, 2 LARGE STORAGE SHEDS WITH HYDRO AND A BONUS GENERAC FOR PIECE OF MIND IN THE COLD WINTER CONDITIONS. LARGE, CLEAN AND INSULATED MAN HIDE-OUT OR WOMAN CAVE, COMPLETE WITH A SCREENED MAIN GARAGE DOOR TO KEEP OUT THE BUGS ON THOSE WARM SUMMER EVENINGS. CLOSE TP PRIMARY SCHOOL AND SECONDARY SCHOOLS, SHOPPING, GOLF, HWY #3 AND QEW ACCESS FOR COMMUTERS. CHECK THIS ONE OUT, YOU WON'T BE DISAPPOINTED ! (id:51532)
Tags
| Property Summary |
|---|
Property Type
Single Family
Building Type
House
Storeys
1
Square Footage
1100 - 1500 sqft
Community Name
334 - Crescent Park
Title
Freehold
Land Size
80 x 113 FT
Parking Type
Attached Garage,Garage
| Building |
|---|
Bedrooms
Above Grade
3
Below Grade
2
Bathrooms
Total
5
Interior Features
Appliances Included
Garage door opener remote(s), Water meter, Dryer, Freezer, Washer, Refrigerator
Basement Features
Separate entrance
Basement Type
N/A (Finished)
Building Features
Features
Wooded area, Sloping, Sump Pump, In-Law Suite
Foundation Type
Poured Concrete
Style
Detached
Architecture Style
Bungalow
Square Footage
1100 - 1500 sqft
Rental Equipment
Water Heater
Building Amenities
Fireplace(s)
Structures
Deck, Shed
Heating & Cooling
Cooling
Central air conditioning
Heating Type
Forced air
Utilities
Utility Type
Cable(Installed),Electricity(Installed),Sewer(Installed)
Utility Sewer
Sanitary sewer
Water
Municipal water
Exterior Features
Exterior Finish
Vinyl siding
Neighbourhood Features
Community Features
Community Centre
Amenities Nearby
Place of Worship, Schools, Park
Parking
Parking Type
Attached Garage,Garage
Total Parking Spaces
8
| Land |
|---|
Lot Features
Fencing
Fenced yard
Other Property Information
Zoning Description
R1
| Level | Rooms | Dimensions |
|---|---|---|
| Lower level | Bedroom 4 | 11.25 m x 11 m |
| Bedroom 5 | 11 m x 11 m | |
| Family room | 23.5 m x 11 m | |
| Den | 17.5 m x 11.5 m | |
| Laundry room | 16 m x 11.5 m | |
| Main level | Bedroom | 13.32 m x 11.35 m |
| Bedroom 2 | 11.3 m x 9.71 m | |
| Bedroom 3 | 11.5 m x 10 m | |
| Kitchen | 16 m x 11.5 m | |
| Living room | 21 m x 11.5 m |
| Features | |||||
|---|---|---|---|---|---|
| Wooded area | Sloping | Sump Pump | |||
| In-Law Suite | Attached Garage | Garage | |||
| Garage door opener remote(s) | Water meter | Dryer | |||
| Freezer | Washer | Refrigerator | |||
| Separate entrance | Central air conditioning | Fireplace(s) | |||






































