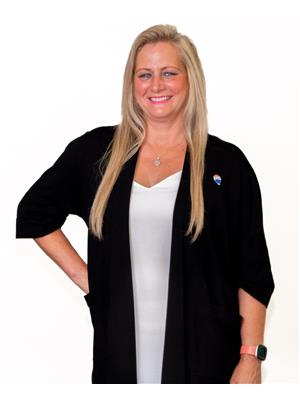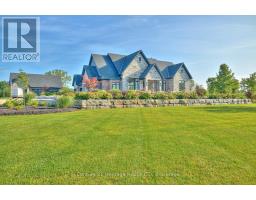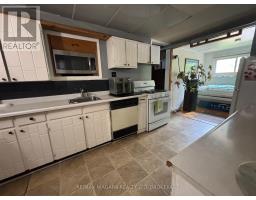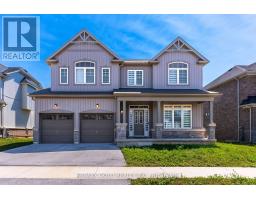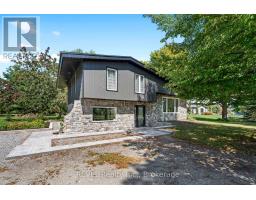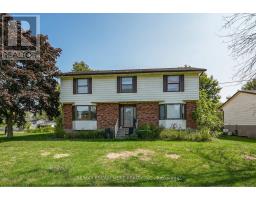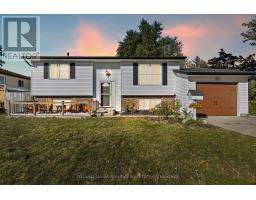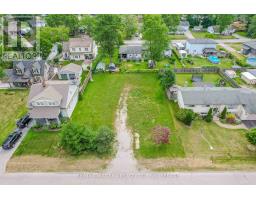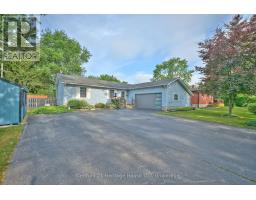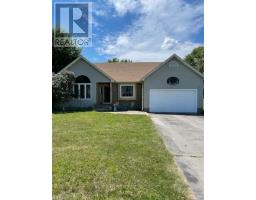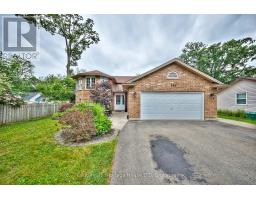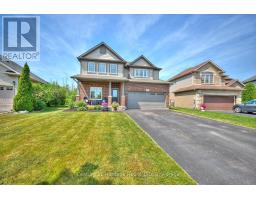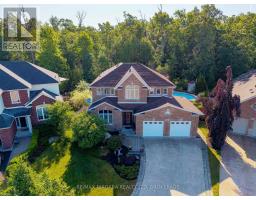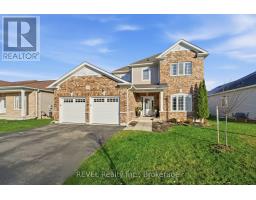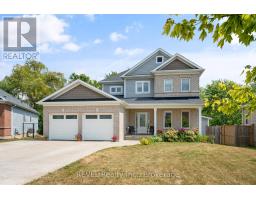434 CRESCENT ROAD, Fort Erie (Crescent Park), Ontario, CA
Address: 434 CRESCENT ROAD, Fort Erie (Crescent Park), Ontario
Summary Report Property
- MKT IDX12568434
- Building TypeHouse
- Property TypeSingle Family
- StatusBuy
- Added5 days ago
- Bedrooms2
- Bathrooms1
- Area700 sq. ft.
- DirectionNo Data
- Added On22 Nov 2025
Property Overview
Sandy toes, trail adventures, and backyard bliss - this Crescent Park bungalow is ready to wrap up your wish list! With 2 bedrooms, a detached garage, and a living room that flows right off the kitchen and dining area, it's the perfect mix of cozy and practical. Set on 1.58 acres, the property boasts a huge yard that feels like your own private playground - room for bonfires, backyard games, gardens, or simply soaking in the hot tub while gazing at the forest. Best of all, the public sandy beach is just a short walk away - only minutes from your front door - making lake life part of your everyday routine. Add in the Friendship Trail for endless biking and strolling, and you've got the ultimate blend of fun, relaxation, and lifestyle. Whether it's morning coffee on the covered porch, sunset swims, or festive nights by the fire, this home delivers it all - and you could be settled in and celebrating Christmas here! ** This is a linked property.** (id:51532)
Tags
| Property Summary |
|---|
| Building |
|---|
| Land |
|---|
| Level | Rooms | Dimensions |
|---|---|---|
| Main level | Living room | 4.01 m x 4.95 m |
| Kitchen | 2.26 m x 5.1 m | |
| Bedroom | 3.65 m x 2.74 m | |
| Bedroom 2 | 3.35 m x 2.13 m | |
| Dining room | 2.26 m x 1.91 m | |
| Laundry room | 3.27 m x 2.1 m |
| Features | |||||
|---|---|---|---|---|---|
| Carpet Free | Detached Garage | Garage | |||
| Hot Tub | Water Heater | Dryer | |||
| Stove | Washer | Window Coverings | |||
| Refrigerator | None | ||||



































