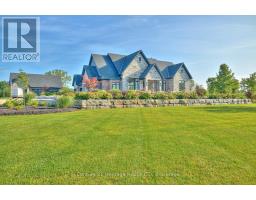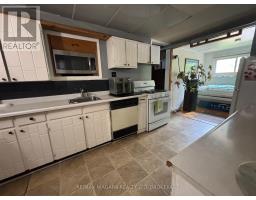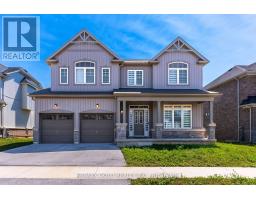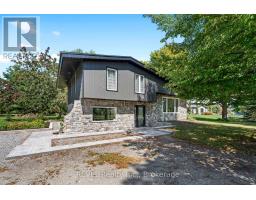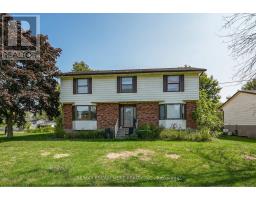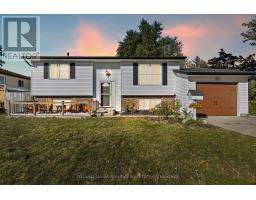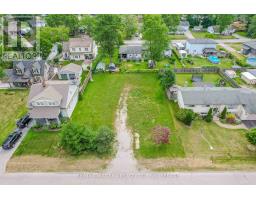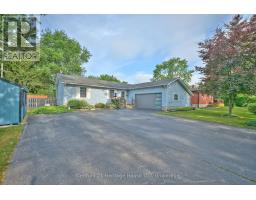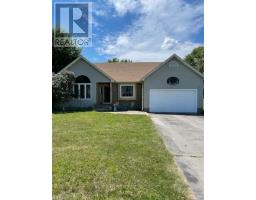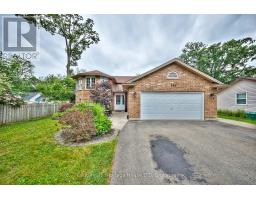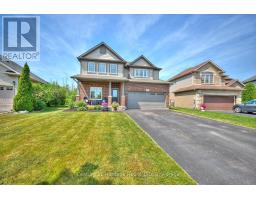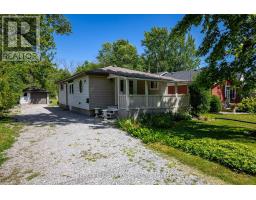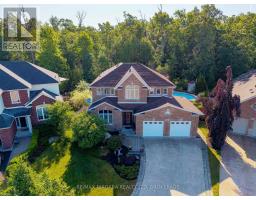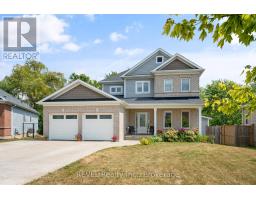1058 MEADOWOOD STREET, Fort Erie (Crescent Park), Ontario, CA
Address: 1058 MEADOWOOD STREET, Fort Erie (Crescent Park), Ontario
Summary Report Property
- MKT IDX12565932
- Building TypeHouse
- Property TypeSingle Family
- StatusBuy
- Added4 days ago
- Bedrooms3
- Bathrooms3
- Area1500 sq. ft.
- DirectionNo Data
- Added On22 Nov 2025
Property Overview
Welcome to 1058 Meadowood St, located in a quiet subdivision. A well kept very clean 2 storey home with aprox 2600 sqft of finished living area, Main floor 9ft ceilings, 2 car attached garage with inside entry. Over the last couple years there have been some upgrades here are a few, such as Basement finished including 3 pc bath, and Laundry room, custom blinds, upgraded light fixtures, outside covered deck with concrete patio and walk way to front of house, Custom made shed , fully fenced yard. The neighborhood is 8 years old with a park . Home consist of 3 bedrooms 2.5 bathrooms, kitchen with backsplash and Island, living rm kitchen, and dining rm are open concept. patio door leads out to covered deck for entertaining no matter what the weather. Just a few min to Buffalo, and 20 min to Niagara Falls. Close to schools Easy, to show, you wont be disappointed. (id:51532)
Tags
| Property Summary |
|---|
| Building |
|---|
| Land |
|---|
| Level | Rooms | Dimensions |
|---|---|---|
| Second level | Primary Bedroom | 4.45 m x 4.14 m |
| Bedroom 2 | 3.5 m x 3.5 m | |
| Bedroom 3 | 3.048 m x 3.048 m | |
| Basement | Recreational, Games room | 8.68 m x 5.79 m |
| Laundry room | 2.74 m x 2.95 m | |
| Main level | Living room | 5.6 m x 5.12 m |
| Kitchen | 3.81 m x 4.41 m | |
| Dining room | 3.2 m x 3.5 m | |
| Mud room | 2.13 m x 2.37 m |
| Features | |||||
|---|---|---|---|---|---|
| Flat site | Lighting | Attached Garage | |||
| Garage | Inside Entry | Garage door opener remote(s) | |||
| Blinds | Dishwasher | Dryer | |||
| Garage door opener | Hood Fan | Stove | |||
| Washer | Refrigerator | Central air conditioning | |||
| Air exchanger | |||||




















































