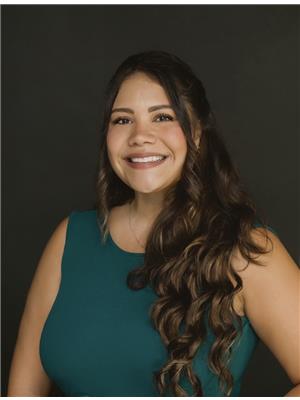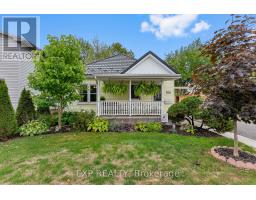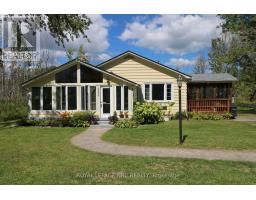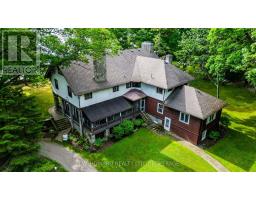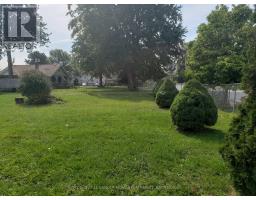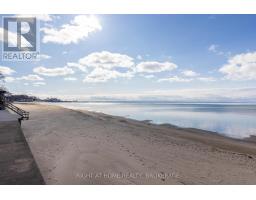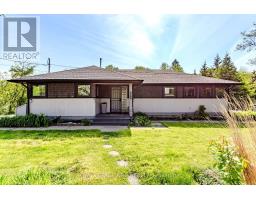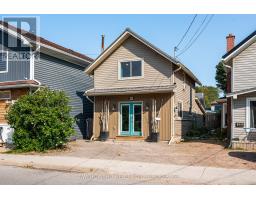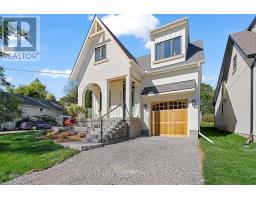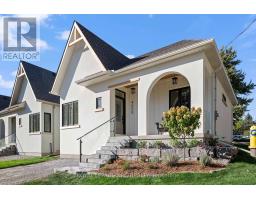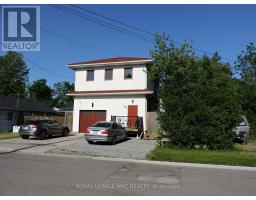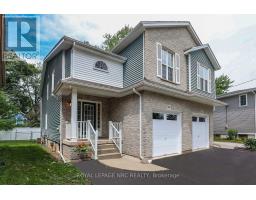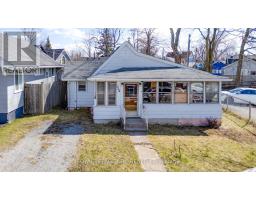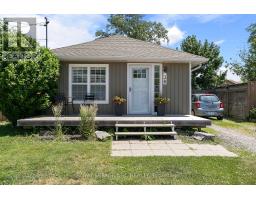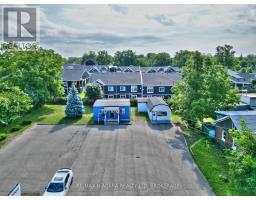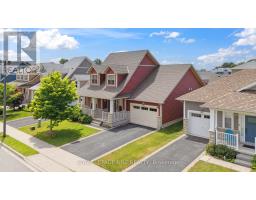314 LINCOLN ROAD W, Fort Erie (Crystal Beach), Ontario, CA
Address: 314 LINCOLN ROAD W, Fort Erie (Crystal Beach), Ontario
Summary Report Property
- MKT IDX12471055
- Building TypeHouse
- Property TypeSingle Family
- StatusBuy
- Added1 days ago
- Bedrooms2
- Bathrooms1
- Area700 sq. ft.
- DirectionNo Data
- Added On20 Oct 2025
Property Overview
Welcome to 314 Lincoln Rd, Crystal Beach - the ultimate turnkey beach retreat! Just minutes from the sand, this cozy 2-bedroom bungalow is your escape to relaxation. Step inside to a bright, open-concept layout where the kitchen, dining, and living room flow seamlessly - perfect for entertaining or simply soaking up the good vibes. You'll love the fresh coastal tones, stylish updates, and light-filled spaces.The two spacious bedrooms offer comfort and privacy, while the four-piece bath is clean and spacious. A convenient main-floor laundry room with extra storage makes life easy whether you're staying for the weekend or all year long. Out back, enjoy a low-maintenance yard with a sun-drenched deck and private fenced area - ideal for summer BBQs, sipping morning coffee under the trees, or stargazing after a day at the beach. Everything you need is right on one level - from the inviting living space to the private driveway and handy shed for your beach gear. With Airbnb rental history, you're not just buying a home, you're securing a smart investment in one of Niagara's most beloved beach communities. Walk to cafes, local shops, restaurants, and, of course, the beach. Your Crystal Beach escape awaits! (id:51532)
Tags
| Property Summary |
|---|
| Building |
|---|
| Level | Rooms | Dimensions |
|---|---|---|
| Main level | Primary Bedroom | 3.66 m x 3.35 m |
| Bedroom | 3.66 m x 2.79 m | |
| Kitchen | 3.05 m x 2.67 m | |
| Laundry room | 3.51 m x 2.03 m | |
| Living room | 4.98 m x 2.67 m | |
| Dining room | 2.9 m x 2.74 m |
| Features | |||||
|---|---|---|---|---|---|
| Carpet Free | No Garage | Central air conditioning | |||

































