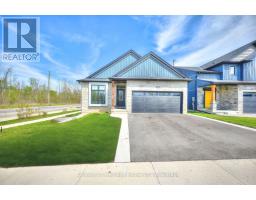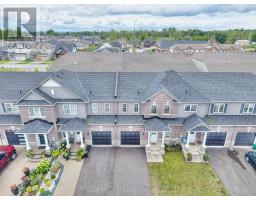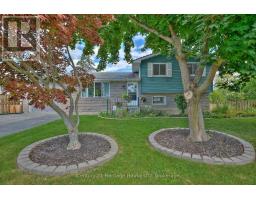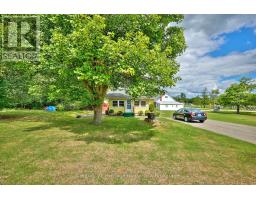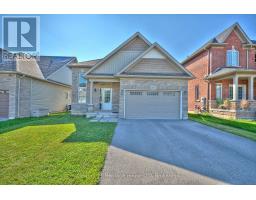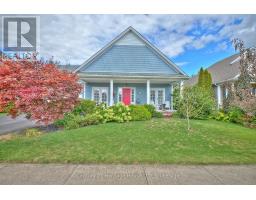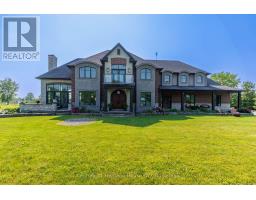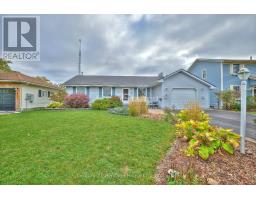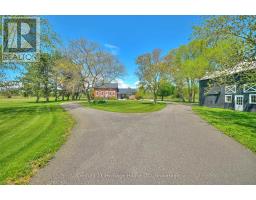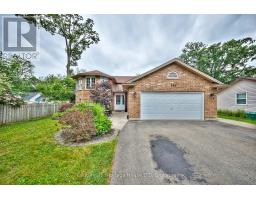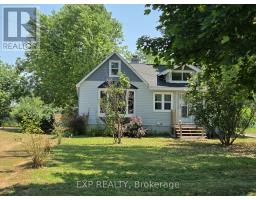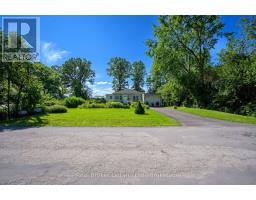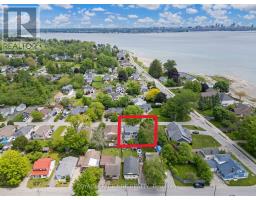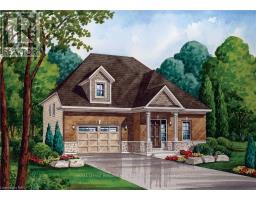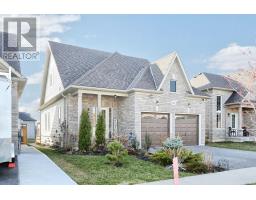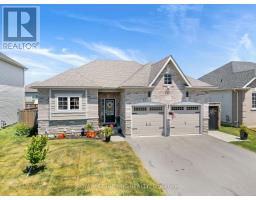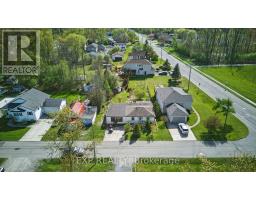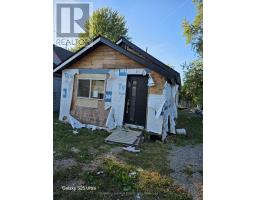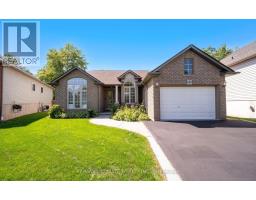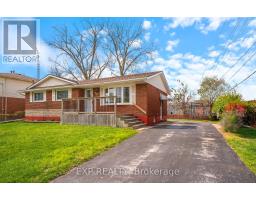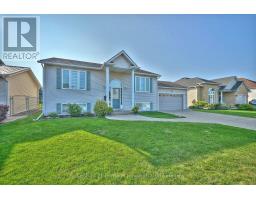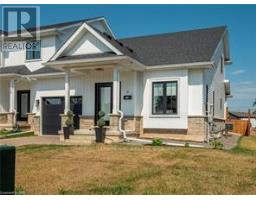439 VIKING STREET, Fort Erie (Lakeshore), Ontario, CA
Address: 439 VIKING STREET, Fort Erie (Lakeshore), Ontario
Summary Report Property
- MKT IDX12354146
- Building TypeRow / Townhouse
- Property TypeSingle Family
- StatusBuy
- Added9 weeks ago
- Bedrooms4
- Bathrooms4
- Area1500 sq. ft.
- DirectionNo Data
- Added On21 Aug 2025
Property Overview
Spacious 3+1-Bedroom End-Unit Townhouse with In-Law Suite. This well-appointed end unit townhouse maximizes every square foot of living space with engineered hardwood flooring, abundant natural light, and high-end finishes throughout. Upon entering, you are greeted by a large foyer that sets the tone for the home's open and inviting layout. The main floor offers convenient living with a generous primary bedroom, ensuite bath with a walk-in closet, and main floor laundry. The kitchen features ample cabinetry for storage, complemented by a patio door with a translucent light overhead that floods the space with natural light and opens directly to the backyard. A perfect layout for entertaining and outdoor cooking. Upstairs, you'll find two additional bedrooms with ample closet space and a full bathroom, ideal for family or guests. The fully finished lower level is a highlight, designed as a complete bright in-law suite with egress windows, its own appliances, laundry, and living area ideal for aging parents, university children as well as multi-family living or a private retreat for the home owner. Located within walking distance to uptown amenities such as coffee shops, groceries and more. Also minutes from the QEW and Peace Bridge, this home offers both lifestyle convenience and commuter ease. With ample parking and thoughtful storage solutions, it's a rare opportunity to own a property that adapts to your lifestyle. (id:51532)
Tags
| Property Summary |
|---|
| Building |
|---|
| Land |
|---|
| Level | Rooms | Dimensions |
|---|---|---|
| Second level | Bedroom 2 | 3.2309 m x 4.2062 m |
| Bedroom 3 | 2.8651 m x 2.6822 m | |
| Basement | Laundry room | 4.699 m x 2.2352 m |
| Utility room | 1.7653 m x 1.7018 m | |
| Kitchen | 1.3843 m x 3.175 m | |
| Dining room | 5.6896 m x 3.0734 m | |
| Living room | 4.064 m x 2.9972 m | |
| Bedroom | 3.683 m x 2.9972 m | |
| Main level | Kitchen | 3.5357 m x 3.7795 m |
| Dining room | 3.5966 m x 3.9014 m | |
| Great room | 3.3863 m x 4.9987 m | |
| Bedroom | 3.5966 m x 3.7795 m |
| Features | |||||
|---|---|---|---|---|---|
| In-Law Suite | Attached Garage | Garage | |||
| Garage door opener remote(s) | Central air conditioning | ||||









































