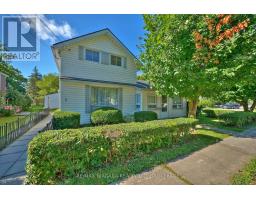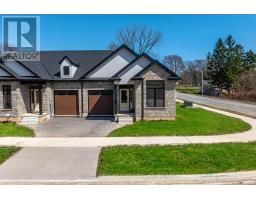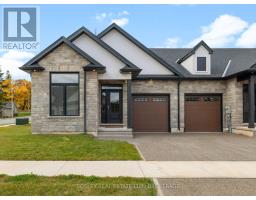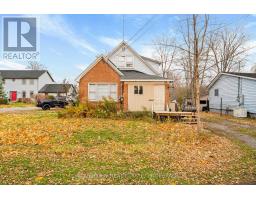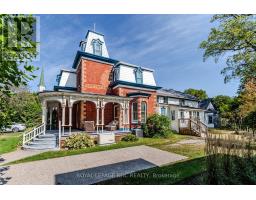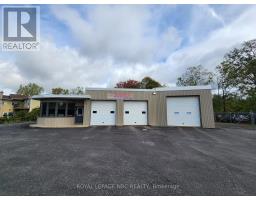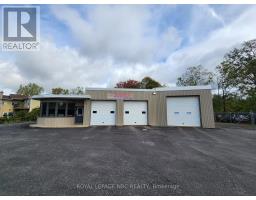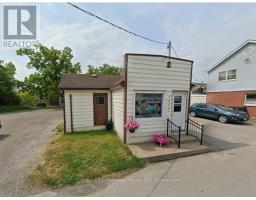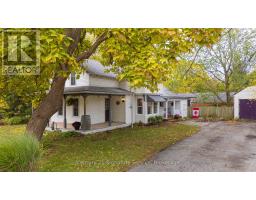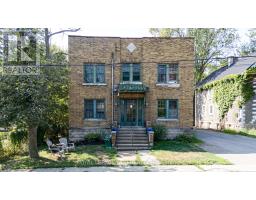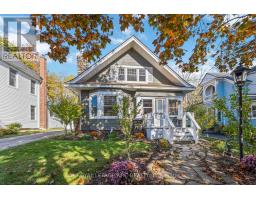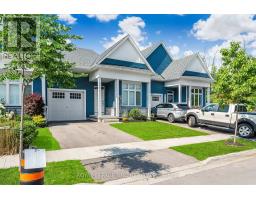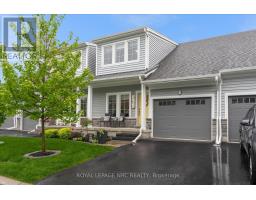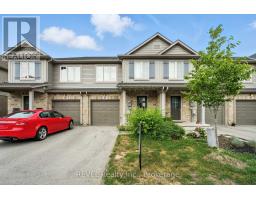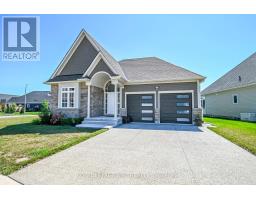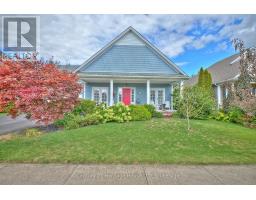4 - 340 PROSPECT POINT ROAD N, Fort Erie (Ridgeway), Ontario, CA
Address: 4 - 340 PROSPECT POINT ROAD N, Fort Erie (Ridgeway), Ontario
Summary Report Property
- MKT IDX12307410
- Building TypeRow / Townhouse
- Property TypeSingle Family
- StatusBuy
- Added8 weeks ago
- Bedrooms3
- Bathrooms3
- Area1200 sq. ft.
- DirectionNo Data
- Added On12 Oct 2025
Property Overview
Listed in the heart of Ridgeway, this upgraded 3-bed, 2.5-bath townhouse offers like-new living with serene views of forested green space and the Friendship Trail. Built just 6 years ago by award-winning Mountainview Homes, it blends modern comfort with natural beauty. Enjoy an open-concept main floor with bright windows and a stylish kitchen perfect for culinary enthusiasts, overlooking a private ravine. Step out onto your deck for morning coffee or evening BBQs immersed in nature. The walk-out basement with large windows and patio doors is primed for your vision; ideal for a rental suite, in-law setup, rec room, or home bar, with a rough-in bath ready to go. Upstairs, the spacious primary retreat features a huge walk-in closet (with space for a home office!) and a private ensuite. Two additional bedrooms and a well-placed main bath make family life seamless, with laundry conveniently located just steps away. With a one-car garage, private drive, and unbeatable location; 5-minute walk to downtown Ridgeways shops and restaurants, 10-minute bike to Crystal Beach, and easy access to the U.S. border and Niagara Falls, this home offers it all. Don't miss your chance to own this standout gem! (id:51532)
Tags
| Property Summary |
|---|
| Building |
|---|
| Land |
|---|
| Level | Rooms | Dimensions |
|---|---|---|
| Second level | Primary Bedroom | 3.07 m x 4.46 m |
| Bathroom | 3.09 m x 1.66 m | |
| Bathroom | 1.62 m x 2.32 m | |
| Bedroom 2 | 2.67 m x 4.19 m | |
| Bedroom 3 | 2.94 m x 3.21 m | |
| Ground level | Foyer | 1.89 m x 3.9 m |
| Living room | 2.62 m x 4.86 m | |
| Dining room | 3.09 m x 2.18 m | |
| Kitchen | 3.08 m x 2.56 m | |
| Bathroom | 1.45 m x 1.43 m |
| Features | |||||
|---|---|---|---|---|---|
| Ravine | Conservation/green belt | In suite Laundry | |||
| Sump Pump | Attached Garage | Garage | |||
| Garage door opener remote(s) | Water Heater - Tankless | Water meter | |||
| Walk out | Central air conditioning | Air exchanger | |||
| Ventilation system | Visitor Parking | ||||


































