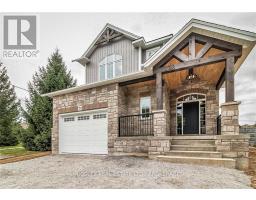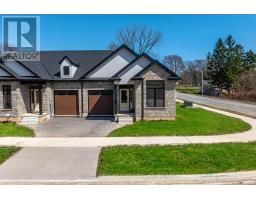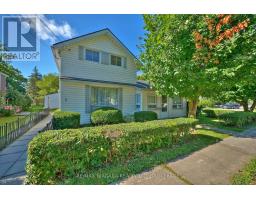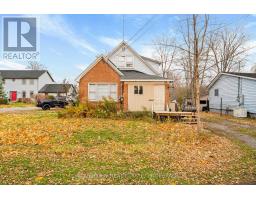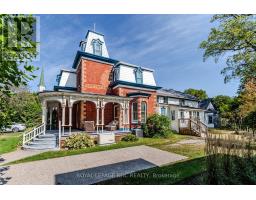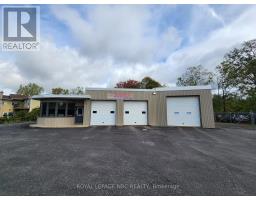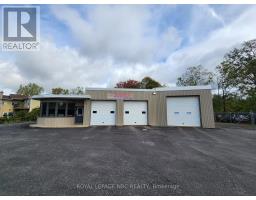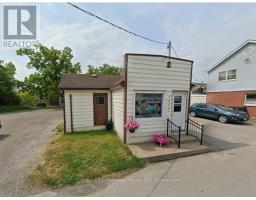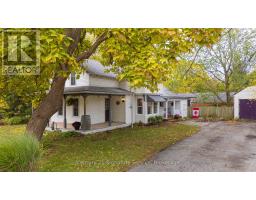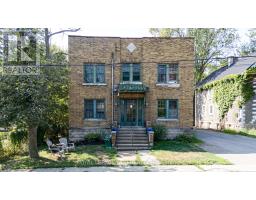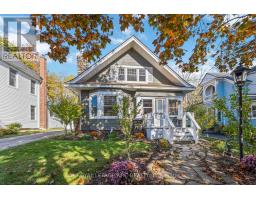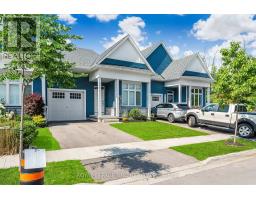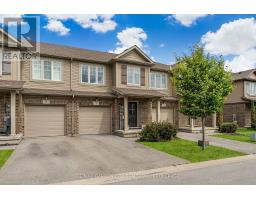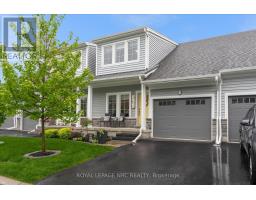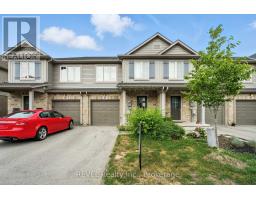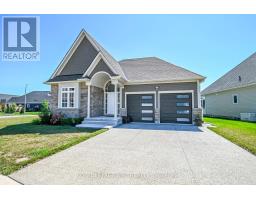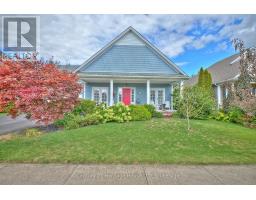510 ROYAL RIDGE DRIVE, Fort Erie (Ridgeway), Ontario, CA
Address: 510 ROYAL RIDGE DRIVE, Fort Erie (Ridgeway), Ontario
Summary Report Property
- MKT IDX12347099
- Building TypeRow / Townhouse
- Property TypeSingle Family
- StatusBuy
- Added6 weeks ago
- Bedrooms2
- Bathrooms3
- Area1100 sq. ft.
- DirectionNo Data
- Added On20 Oct 2025
Property Overview
Our newest model is under construction! You are going to love the timeless, yet stylish, finishing selections in this bungalow townhome. Finished on both levels, there is approximately 2,200 sq.ft. of beautifully living space. As part of Royal Ridge Townes & Semis, this townhome is one of 39 new homes being built. THE INTERIOR: the standard finishings are sure to please. Flooring through the main living areas is engineered hardwood, with stylish tile found in the bathrooms and main floor laundry. The kitchens include an island, with quartz counters and plenty of cabinet and prep space. The lower level includes a large rec room, additional bedroom with large window, and a 3-piece bathroom. THE EXTERIOR: the standard driveway at Royal Ridge is exposed aggregate concrete, with the exterior of the townhome comprised of brick, stone, and stucco. Out back, all townhomes include a covered deck, complete with 4 pot lights. Built by a local builder with local trades, you'll love life at Royal Ridge. OPEN HOUSES every Sunday from 2:00 - 4:00pm (excluding holidays- please call first). Otherwise, by appointment anytime. Check with us about our Appliance Promo! (id:51532)
Tags
| Property Summary |
|---|
| Building |
|---|
| Level | Rooms | Dimensions |
|---|---|---|
| Basement | Bathroom | 3 m x 2.3 m |
| Bedroom | 4.57 m x 3.66 m | |
| Recreational, Games room | 10.67 m x 3.66 m | |
| Main level | Great room | 7.11 m x 4.17 m |
| Kitchen | 4.57 m x 3.56 m | |
| Primary Bedroom | 4.57 m x 3.66 m | |
| Bathroom | 2.29 m x 3.66 m | |
| Bedroom 2 | 3.05 m x 2.74 m | |
| Bathroom | 1.85 m x 2.47 m | |
| Laundry room | 2.5 m x 1.84 m |
| Features | |||||
|---|---|---|---|---|---|
| Attached Garage | Garage | Central air conditioning | |||


































