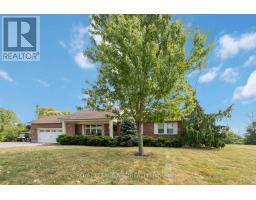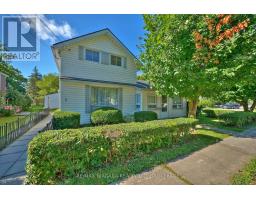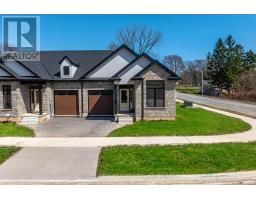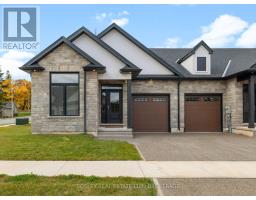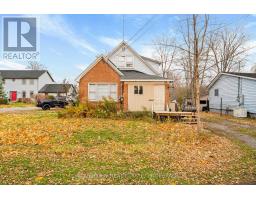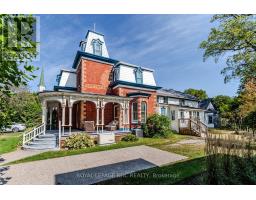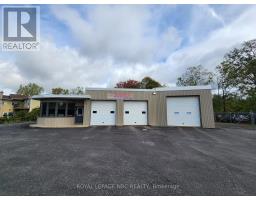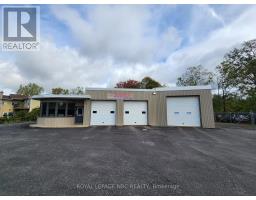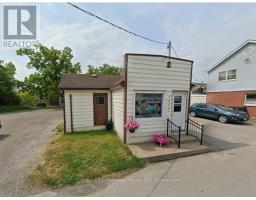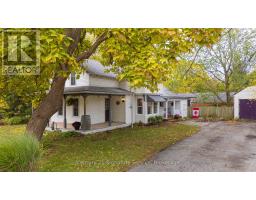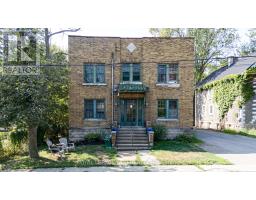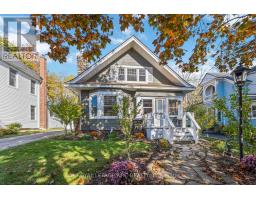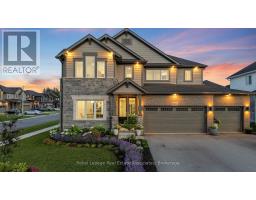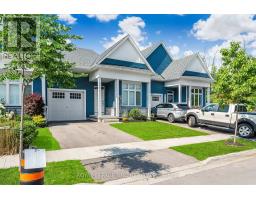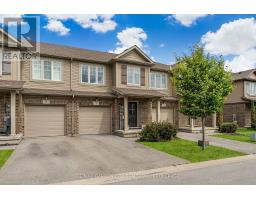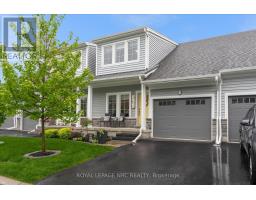43 ROCHELLE CRESCENT, Fort Erie (Ridgeway), Ontario, CA
Address: 43 ROCHELLE CRESCENT, Fort Erie (Ridgeway), Ontario
Summary Report Property
- MKT IDX12558338
- Building TypeHouse
- Property TypeSingle Family
- StatusBuy
- Added6 days ago
- Bedrooms4
- Bathrooms2
- Area1100 sq. ft.
- DirectionNo Data
- Added On19 Nov 2025
Property Overview
Welcome to 43 Rochelle Crescent in a sought-after Ridgeway neighborhood. This meticulously maintained raised bungalow truly stands out. This charming home features a well-designed layout, including 2+2 bedrooms and 2 bathrooms, perfect for accommodating families or hosting guests. The expansive triple wide driveway leads to a spacious double car garage, ensuring ample parking and storage space. The property boasts a fully fenced yard, ideal for privacy and outdoor activities, making it a haven for both relaxation and recreation. Recent upgrades, including a newer kitchen and furnace, enhance the functionality and comfort of this home, allowing for a seamless living experience. Situated close to historic downtown Ridgeway and the picturesque shores of Lake Erie, this home offers not only a beautiful living space but also the convenience of nearby amenities, shops, and recreational opportunities. Whether you are drawn to the vibrant local culture or the tranquil lakefront, this location encompasses the best of both worlds. (id:51532)
Tags
| Property Summary |
|---|
| Building |
|---|
| Level | Rooms | Dimensions |
|---|---|---|
| Lower level | Recreational, Games room | 7.85 m x 5.25 m |
| Bedroom 3 | 3.7 m x 3.24 m | |
| Bedroom 4 | 3.85 m x 2.85 m | |
| Utility room | 3.25 m x 3.25 m | |
| Main level | Bedroom | 4.26 m x 3.88 m |
| Bedroom 2 | 3.65 m x 3.65 m | |
| Living room | 4.7 m x 4.17 m | |
| Dining room | 3.4 m x 4.17 m | |
| Kitchen | 4.26 m x 3.88 m | |
| Sitting room | 4.37 m x 3.52 m |
| Features | |||||
|---|---|---|---|---|---|
| Attached Garage | Garage | Garage door opener remote(s) | |||
| Central air conditioning | Fireplace(s) | ||||






































