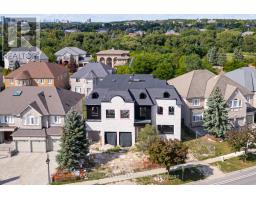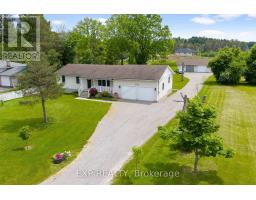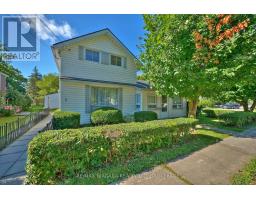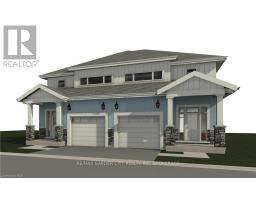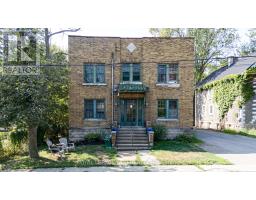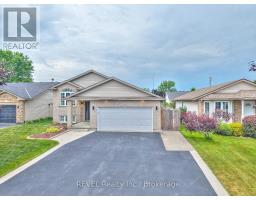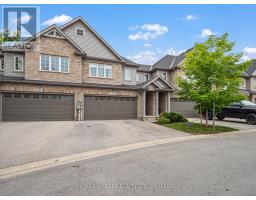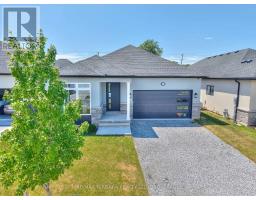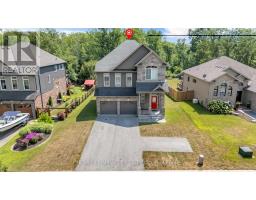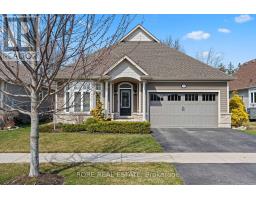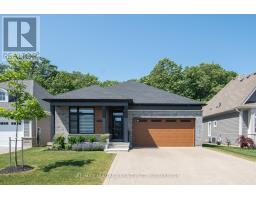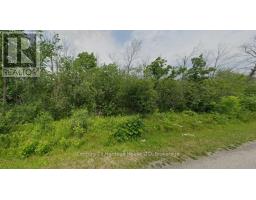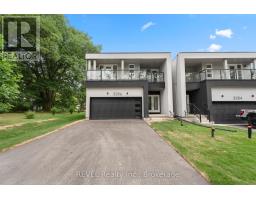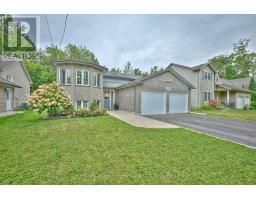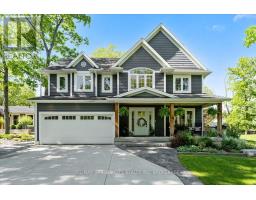3597 CAROLINIA COURT, Fort Erie (Ridgeway), Ontario, CA
Address: 3597 CAROLINIA COURT, Fort Erie (Ridgeway), Ontario
Summary Report Property
- MKT IDX12338521
- Building TypeHouse
- Property TypeSingle Family
- StatusBuy
- Added4 weeks ago
- Bedrooms4
- Bathrooms5
- Area2500 sq. ft.
- DirectionNo Data
- Added On22 Aug 2025
Property Overview
Comfort meets convenience in this standout two-storey home in one of Fort Erie's most desirable residential pockets, nearby the beauty of Crystal Beach with its sandy shores. Stunning 4-Beds , 5-Baths home boasting 2659 Sqft and feature hardwood and tile flooring throughout the Main and 2nd floor , Main floor offers 2 Washrooms and a fully open concept kitchen with island, A separate dining room and a laundry room . The upper level is thoughtfully designed to cater to your family's needs with well sized 4-Bed, 3-Baths as 2 fully Ensuite with walk in closet . The primary suite boasts a 5-piece bath , a separate shower and a convenient walk-in closet. Loft area provides additional space for an office or play area. Lots of upgrades added to this house ... Covered backyard patio, oversized windows for extra daylight, Basement landing finished. The rest of the basement remain unfinished and ready to be customized to your own need. AC unit not present but wiring all roughed in. Minutes to Crystal Beach, Shops, Restaurants, Schools Trails and Only 20 Minutes to Niagara Falls. Book showing today. (id:51532)
Tags
| Property Summary |
|---|
| Building |
|---|
| Land |
|---|
| Level | Rooms | Dimensions |
|---|---|---|
| Second level | Bedroom | 5.23 m x 4.7 m |
| Bedroom 2 | 3.87 m x 3.09 m | |
| Bedroom 3 | 3.76 m x 3.13 m | |
| Bedroom 4 | 3.76 m x 3.08 m | |
| Main level | Foyer | 1.59 m x 4.11 m |
| Living room | 5.21 m x 4.4 m | |
| Eating area | 3.77 m x 3.31 m | |
| Kitchen | 3.77 m x 4.36 m | |
| Dining room | 5.21 m x 3.17 m |
| Features | |||||
|---|---|---|---|---|---|
| Carpet Free | Attached Garage | Garage | |||
| Dishwasher | Dryer | Microwave | |||
| Oven | Washer | Refrigerator | |||
| Central air conditioning | |||||










































