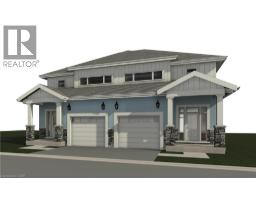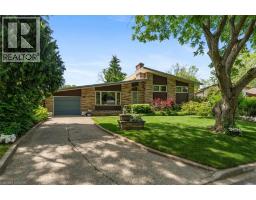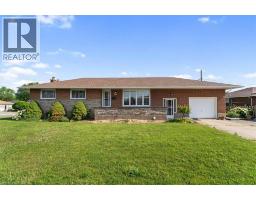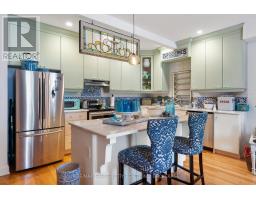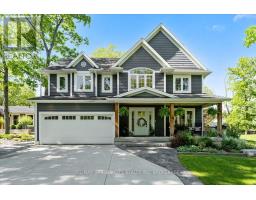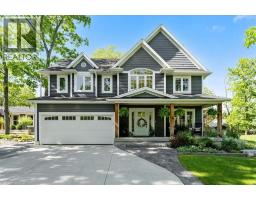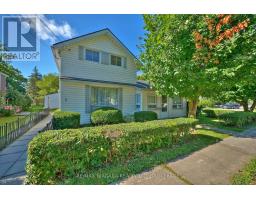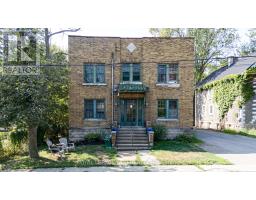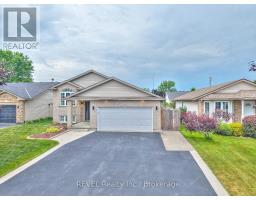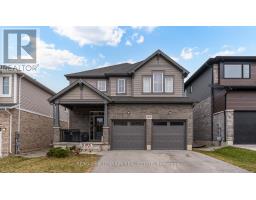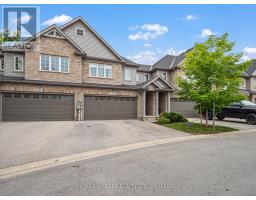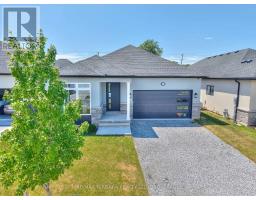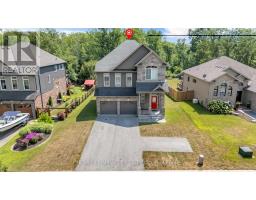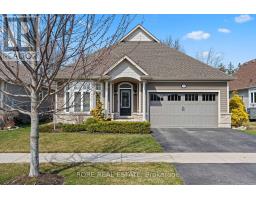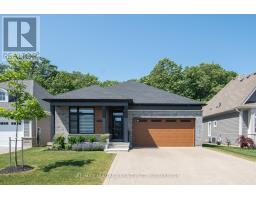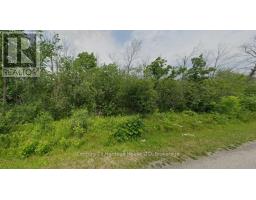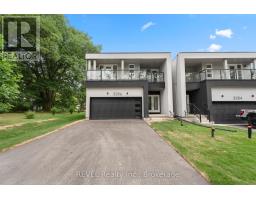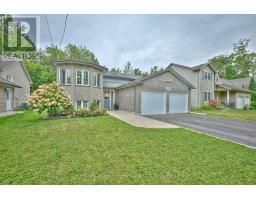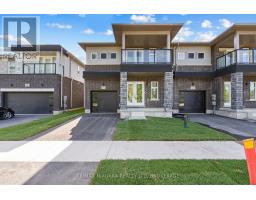3701 ELM STREET, Fort Erie (Ridgeway), Ontario, CA
Address: 3701 ELM STREET, Fort Erie (Ridgeway), Ontario
Summary Report Property
- MKT IDX12359339
- Building TypeRow / Townhouse
- Property TypeSingle Family
- StatusBuy
- Added4 weeks ago
- Bedrooms3
- Bathrooms3
- Area1100 sq. ft.
- DirectionNo Data
- Added On22 Aug 2025
Property Overview
Owner willing to hold your Mortgage - Welcome to your New Home on Elm. Lovely Newly constructed Freehold Semi-detached homes right in the heart of Downtown Ridgeway. --- Discover the charm of Downtown Ridgeway with a brand-new semi-detached home (construction has started) in the heart of this picturesque community. Nestled in Fort Erie, Ridgeway offers a walkable neighbourhood filled with boutique shops, cozy bistros, and delightful restaurants all just a few blocks from the beach and the Buffalo border. This uniquely designed semidetached unit features 3 spacious bedrooms, including a master suite with an ensuite bathroom and a walk-in closet. Enjoy an open-concept living area and kitchen adorned with high-end finishes. The home also includes a full basement, with the option to add a 1-bedroom bachelor apartment with a separate entrance for an additional cost a great option for those who may want to rent the space out, providing extra income or a comfortable area for guests. Personalize your new home with custom finishes and create a space that's perfectly suited to every stage of your life. (id:51532)
Tags
| Property Summary |
|---|
| Building |
|---|
| Land |
|---|
| Level | Rooms | Dimensions |
|---|---|---|
| Second level | Bedroom | 3.81 m x 3.96 m |
| Bedroom | 3.05 m x 3.02 m | |
| Bedroom | 3.05 m x 3.02 m | |
| Main level | Living room | 4.17 m x 6.88 m |
| Kitchen | 3.1 m x 2.21 m | |
| Eating area | 4.65 m x 3.1 m | |
| Family room | 3.96 m x 6.4 m | |
| Foyer | 1.78 m x 2.13 m |
| Features | |||||
|---|---|---|---|---|---|
| In-Law Suite | Attached Garage | Garage | |||
| Oven - Built-In | Dishwasher | Dryer | |||
| Stove | Washer | Refrigerator | |||
| Central air conditioning | |||||













