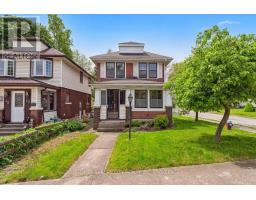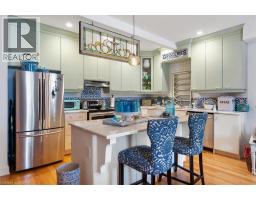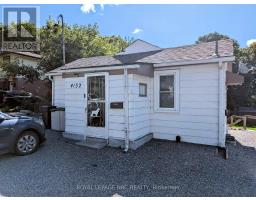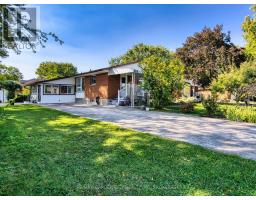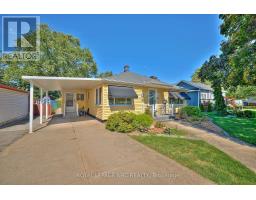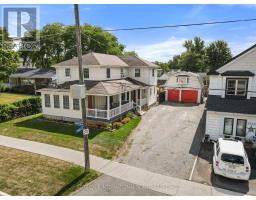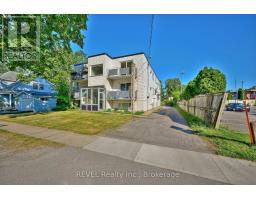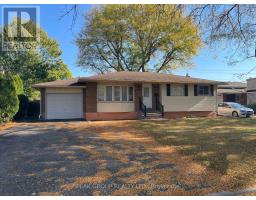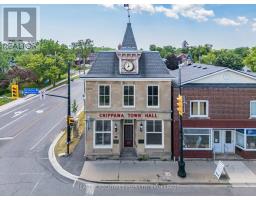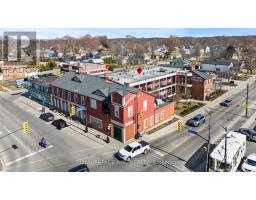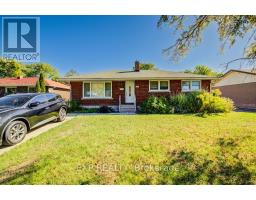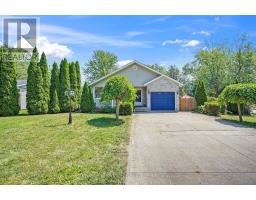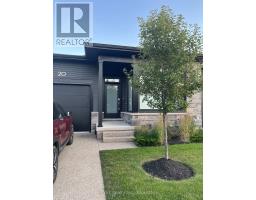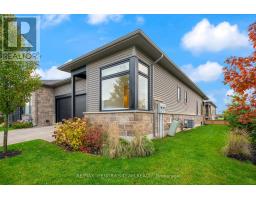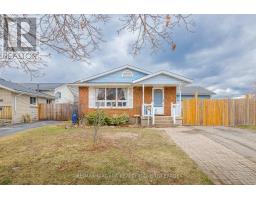Bedrooms
Bathrooms
Interior Features
Appliances Included
Dishwasher, Dryer, Stove, Washer, Refrigerator
Basement Type
N/A (Partially finished)
Building Features
Features
Conservation/green belt, Elevator, Lighting, Wheelchair access, Carpet Free
Foundation Type
Poured Concrete
Square Footage
900 - 999 sqft
Building Amenities
Visitor Parking, Storage - Locker, Security/Concierge
Structures
Deck, Patio(s)
Heating & Cooling
Cooling
Central air conditioning
Exterior Features
Exterior Finish
Brick Facing, Wood
Neighbourhood Features
Community Features
Pet Restrictions
Amenities Nearby
Hospital, Park
Maintenance or Condo Information
Maintenance Fees
$695 Monthly
Maintenance Fees Include
Insurance, Common Area Maintenance, Water, Parking
Maintenance Management Company
CANNON GRECO
Parking






































