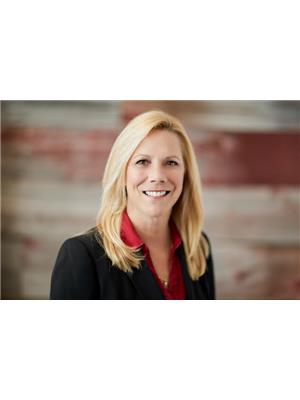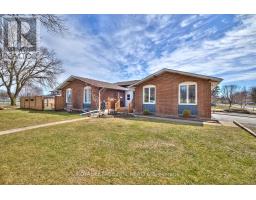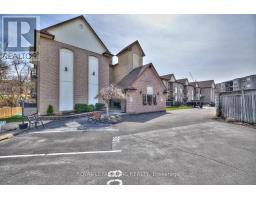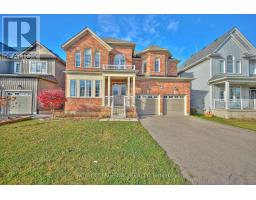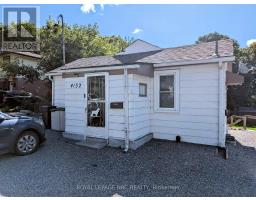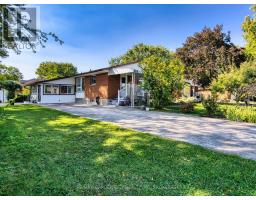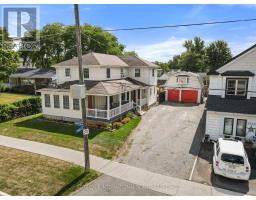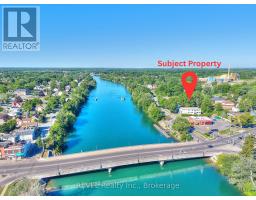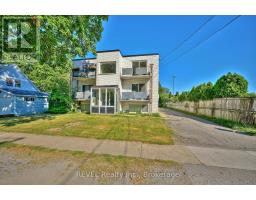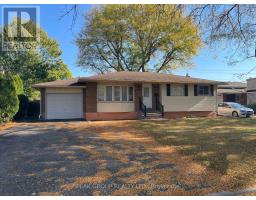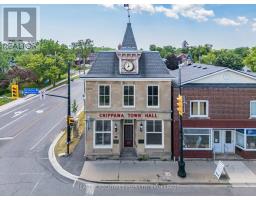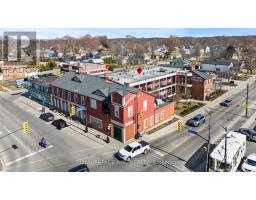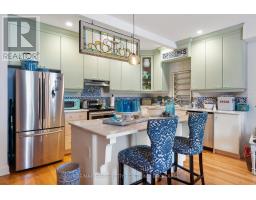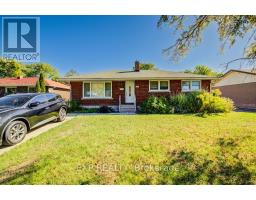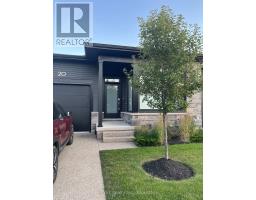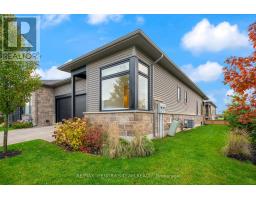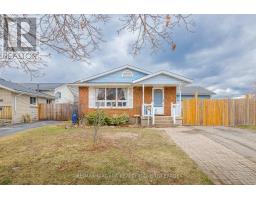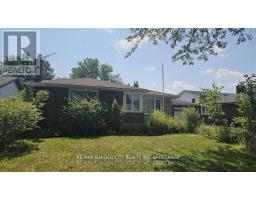4013 WELLAND STREET, Niagara Falls (Chippawa), Ontario, CA
Address: 4013 WELLAND STREET, Niagara Falls (Chippawa), Ontario
Summary Report Property
- MKT IDX12379637
- Building TypeHouse
- Property TypeSingle Family
- StatusBuy
- Added7 weeks ago
- Bedrooms3
- Bathrooms2
- Area1100 sq. ft.
- DirectionNo Data
- Added On03 Oct 2025
Property Overview
Well maintained 2+1 bedroom, 2 bathroom home on a large 60' x 185' lot situated across the street from Chippawa Lions Park in the quiet community of Chippawa. This spacious home features a large mud room, an eat-in kitchen with updated quartz counter tops, separate dining room, living room, gleaming hardwood flooring, primary bedroom w/wall to wall closet and a beautiful 3 season sun room. The lower level boasts a recroom, a bedroom, 3 pc bathroom, & a laundry room with tons of storage space. You'll love the outdoors with the beautifully landscaped, pool sized back yard with a patio and a storage shed. Other notable features include central vac, natural gas BBQ hook-up, lawn sprinkler system and updated roof, windows, furnace & a/c in recent years. Awnings on the home are removable. Whether you are a first-time buyer or looking for a home to enjoy retirement in, this home is one you won't want to miss. (id:51532)
Tags
| Property Summary |
|---|
| Building |
|---|
| Level | Rooms | Dimensions |
|---|---|---|
| Basement | Bedroom | 5.56 m x 3.19 m |
| Recreational, Games room | 6.58 m x 3.06 m | |
| Laundry room | 7.32 m x 6.15 m | |
| Main level | Kitchen | 4.11 m x 3.29 m |
| Dining room | 3.29 m x 2.86 m | |
| Living room | 6.12 m x 4.55 m | |
| Primary Bedroom | 4.29 m x 3.31 m | |
| Bedroom | 3.83 m x 2.86 m | |
| Sunroom | 4.71 m x 3.76 m | |
| Foyer | 4.51 m x 2.18 m |
| Features | |||||
|---|---|---|---|---|---|
| Carport | No Garage | Central Vacuum | |||
| Blinds | Stove | Refrigerator | |||
| Central air conditioning | |||||













































