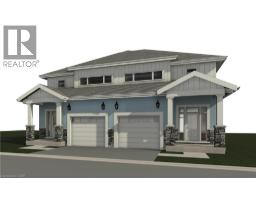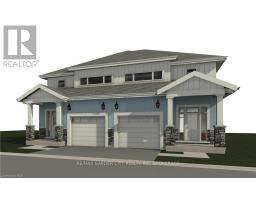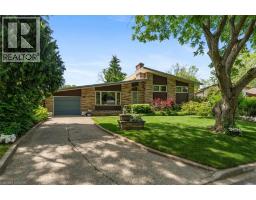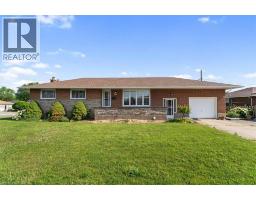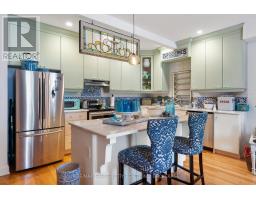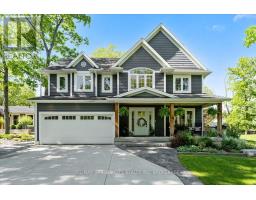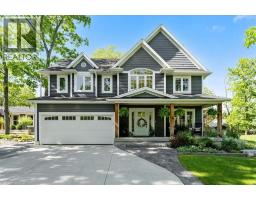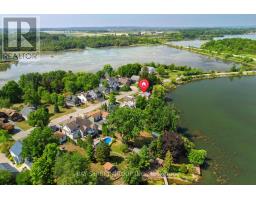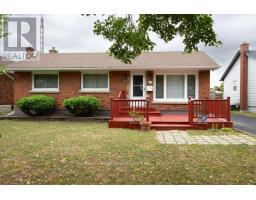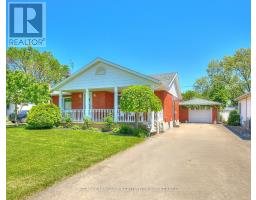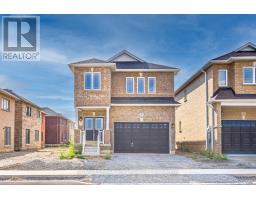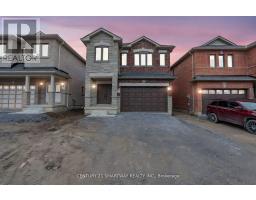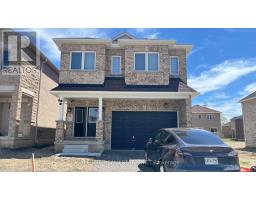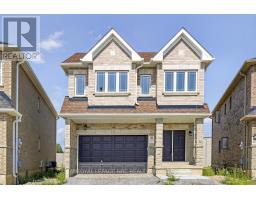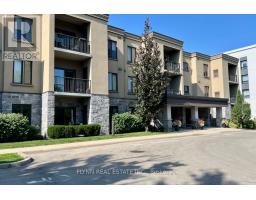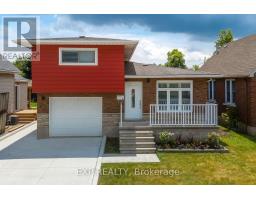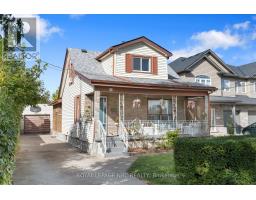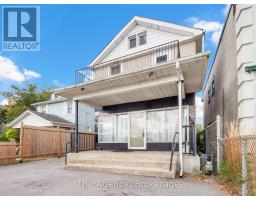160 ELGIN STREET, Thorold (Thorold Downtown), Ontario, CA
Address: 160 ELGIN STREET, Thorold (Thorold Downtown), Ontario
Summary Report Property
- MKT IDX12354124
- Building TypeHouse
- Property TypeSingle Family
- StatusBuy
- Added3 weeks ago
- Bedrooms4
- Bathrooms2
- Area1100 sq. ft.
- DirectionNo Data
- Added On25 Aug 2025
Property Overview
2Homes in 1 - Live on the main and rent out the 1 bedroom apartment - Lovingly cared for, this all brick Bungalow is ready to welcome its new Family. Situated on a Quiet family friendly treelined street this home offers endless possibilities. The Separate In-Law Apartment has great value for Multi-generational families or live on one floor and rent out the other to cover your mortgage. Large updated kitchen with separate dining with lots of room for family dinners. Large bright living room with new flooring. 3 Bedrooms with ample closets and storage. The lower level has a lovely 1 bedroom In-Law Apartment with separate entrance completely finished with a large rec room, bedroom, 3pc bathroom, full kitchen and utility/storage, great potential for an in-law apartment. Walkable to great schools it's an ideal setting for families. This property is more than just a house it's a home you'll be proud to call your own. Furnace 2020, windows 2021, newer kitchen and 2 bathrooms. (id:51532)
Tags
| Property Summary |
|---|
| Building |
|---|
| Land |
|---|
| Level | Rooms | Dimensions |
|---|---|---|
| Basement | Other | 3.87 m x 1.55 m |
| Bedroom | 4.17 m x 3.07 m | |
| Kitchen | 4.97 m x 3.73 m | |
| Recreational, Games room | 8.38 m x 3.58 m | |
| Utility room | 7.26 m x 3.74 m | |
| Main level | Living room | 5.1 m x 3.79 m |
| Kitchen | 3.18 m x 3.53 m | |
| Bedroom | 3.15 m x 2.2 m | |
| Primary Bedroom | 3.94 m x 3.49 m | |
| Bedroom | 3.78 m x 3.19 m | |
| Dining room | 2.46 m x 3.19 m |
| Features | |||||
|---|---|---|---|---|---|
| In-Law Suite | Attached Garage | Garage | |||
| Water Heater | Dishwasher | Dryer | |||
| Garage door opener | Stove | Refrigerator | |||
| Separate entrance | Central air conditioning | Fireplace(s) | |||














































