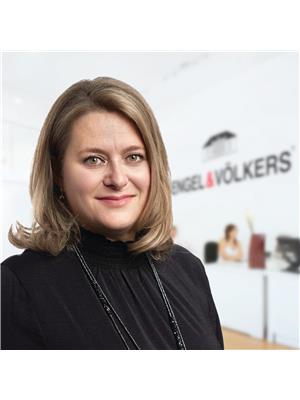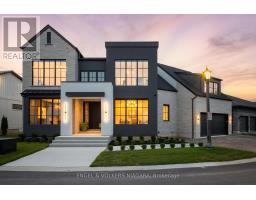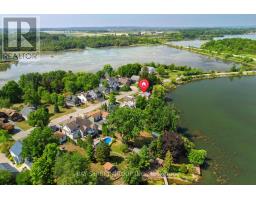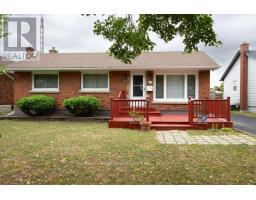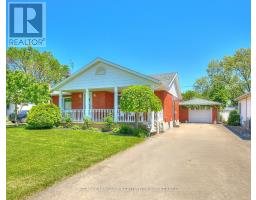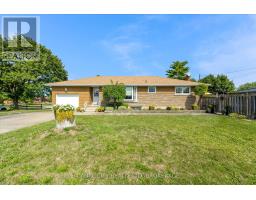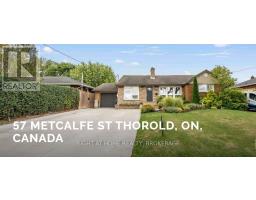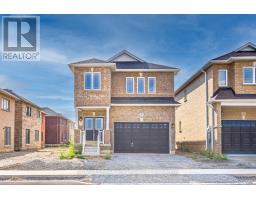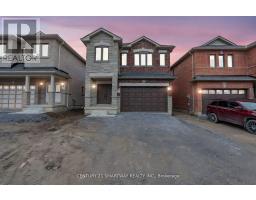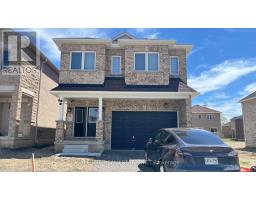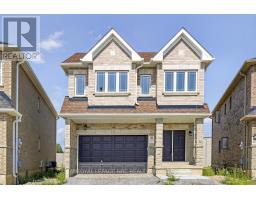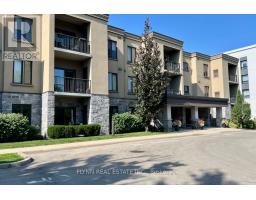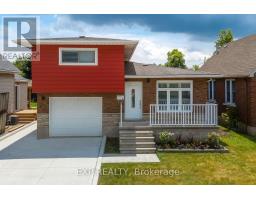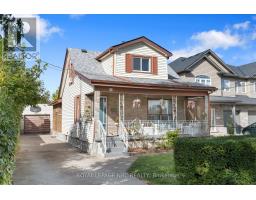90 ROSE AVENUE, Thorold (Thorold Downtown), Ontario, CA
Address: 90 ROSE AVENUE, Thorold (Thorold Downtown), Ontario
Summary Report Property
- MKT IDX12359737
- Building TypeHouse
- Property TypeSingle Family
- StatusBuy
- Added4 weeks ago
- Bedrooms3
- Bathrooms2
- Area1100 sq. ft.
- DirectionNo Data
- Added On22 Aug 2025
Property Overview
Welcome to this beautifully updated 2+1 bedroom, 2 bathroom bungalow on a quiet, tree lined street in the heart of Thorold. Perfectly combining modern upgrades with classic comfort, this home offers space, style and incredible functionality. Step inside to a modern kitchen featuring a large centre island ideal for family meals and entertaining. The bright and open main floor flows effortlessly while the fully renovated interior provides contemporary finishes throughout. The large primary suite can be easily made back into two separate rooms if a third bedroom is required. Downstairs discover a second kitchen with a separate entrance, offering excellent in-law potential. The finished basement includes a spacious additional bedroom, a second full bath, laundry room, a recreation room and loads of storage. Enjoy the outdoors in the fully fenced yard, play area and oversized workshop/shed. Located just minutes from the 406, shopping, primary schools and post secondary institutions like Brock University and Niagara College, this home offers exceptional convenience in a family friendly neighbourhood. Whole home exterior foundation wrap in 2020. A sweet bonus are the two mature cherry trees, a peach tree and an apricot tree to enjoy. (id:51532)
Tags
| Property Summary |
|---|
| Building |
|---|
| Land |
|---|
| Level | Rooms | Dimensions |
|---|---|---|
| Lower level | Kitchen | 7.42 m x 3.43 m |
| Bedroom | 3.99 m x 3.45 m | |
| Recreational, Games room | 6.91 m x 3.81 m | |
| Laundry room | 2.74 m x 3.48 m | |
| Bathroom | 2.92 m x 1.55 m | |
| Main level | Living room | 6.86 m x 4.65 m |
| Kitchen | 7.39 m x 3.02 m | |
| Primary Bedroom | 6.63 m x 3.07 m | |
| Bedroom | 3.28 m x 2.92 m | |
| Bathroom | 2.49 m x 2.92 m |
| Features | |||||
|---|---|---|---|---|---|
| Attached Garage | Garage | Dishwasher | |||
| Dryer | Stove | Washer | |||
| Refrigerator | Apartment in basement | Central air conditioning | |||


















































