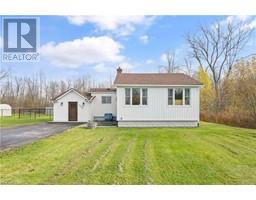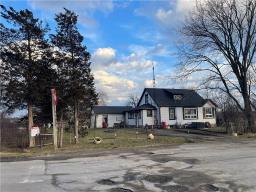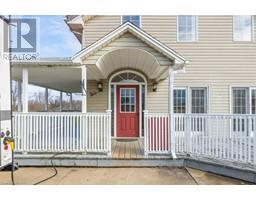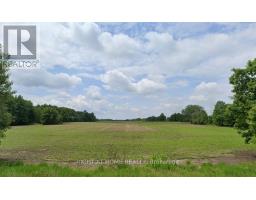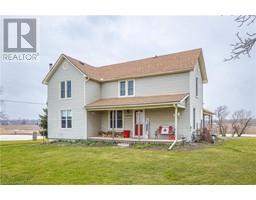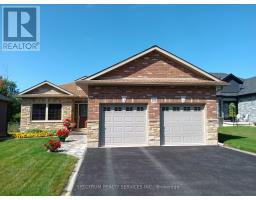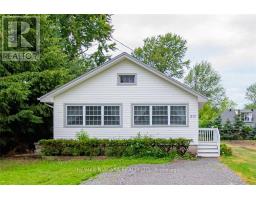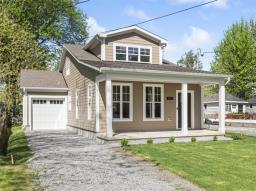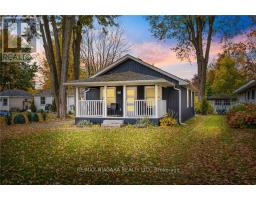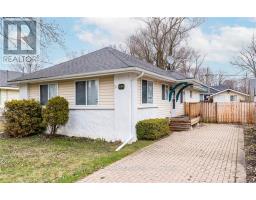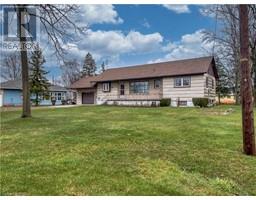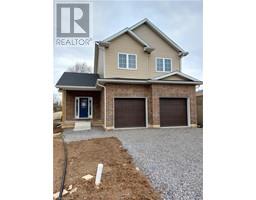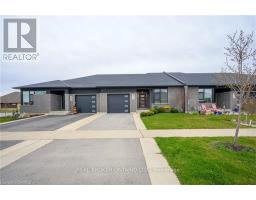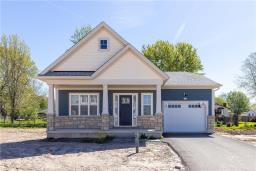1210 GARRISON Road 334 - Crescent Park, Fort Erie, Ontario, CA
Address: 1210 GARRISON Road, Fort Erie, Ontario
Summary Report Property
- MKT ID40544912
- Building TypeHouse
- Property TypeSingle Family
- StatusBuy
- Added2 weeks ago
- Bedrooms3
- Bathrooms2
- Area2247 sq. ft.
- DirectionNo Data
- Added On02 May 2024
Property Overview
Are you looking for a beautiful, character-filled home that is move-in ready? Look no further! This incredible home is straight and solid, tastefully renovated to maintain its charm and character. As you enter, you'll be greeted by a gorgeous fireplace in the living-room, perfect for cozy nights in. The new kitchen features heated floors, a pantry/coffee nook and plenty of natural light provided by all the new windows. Hardwood flooring runs throughout the home, complemented by plenty of wood trim and baseboards. The formal dining-room is perfect for hosting gatherings and the generous sized bedrooms provide plenty of space for everyone. Outside, there are two driveways, providing plenty of parking space, lovely low maintenance gardens and a double car garage with entrance and exit garage doors. The home is also zoned commercial, offering a multitude of options for its use. Additionally, this solid brick home is on a 117' X 233' lot and conveniently located to schools, shopping the QEW and Bridge to USA. This home truly has it all- character, charm and modern updates. Don't miss out on the opportunity to make it yours!! (id:51532)
Tags
| Property Summary |
|---|
| Building |
|---|
| Land |
|---|
| Level | Rooms | Dimensions |
|---|---|---|
| Second level | 3pc Bathroom | Measurements not available |
| Bedroom | 15'4'' x 13'0'' | |
| Bedroom | 13'0'' x 12'0'' | |
| Main level | Living room | 22'0'' x 13'8'' |
| Bedroom | 13'10'' x 11'2'' | |
| 4pc Bathroom | Measurements not available | |
| Bonus Room | 9'6'' x 13'6'' | |
| Kitchen | 15'10'' x 13'3'' | |
| Dining room | 13'3'' x 13'6'' |
| Features | |||||
|---|---|---|---|---|---|
| Paved driveway | Sump Pump | Detached Garage | |||
| Central Vacuum | Dishwasher | Dryer | |||
| Refrigerator | Stove | Washer | |||
| Central air conditioning | |||||






























