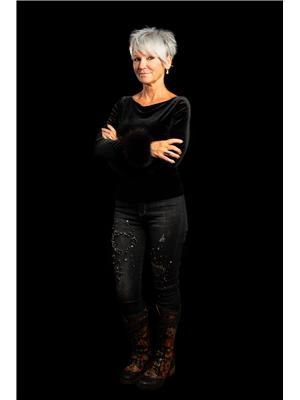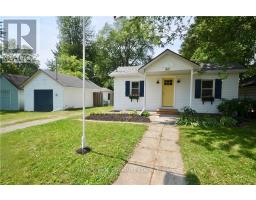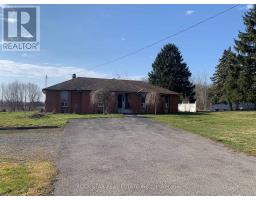1291 NIAGARA Parkway 332 - Central Ave, Fort Erie, Ontario, CA
Address: 1291 NIAGARA Parkway, Fort Erie, Ontario
3 Beds1 Baths1501 sqftStatus: Buy Views : 487
Price
$974,900
Summary Report Property
- MKT ID40632684
- Building TypeHouse
- Property TypeSingle Family
- StatusBuy
- Added14 weeks ago
- Bedrooms3
- Bathrooms1
- Area1501 sq. ft.
- DirectionNo Data
- Added On12 Aug 2024
Property Overview
!!WATERFRONT ALERT!! THIS QUIET, PRIVATE, PRIME 1.15 ACRE LOT ON THE NIAGARA RIVER IS A RARE FIND & PRICED TO SELL. Loved by the same family for 30 years, this three bedroom ranch BUNGALOW with attached DOUBLE GARAGE offers glorious unobstructed views of the Niagara River and Skyline to the East and nature at it's best and finest to the West. Sitting on just over AN ACRE of PRIME REAL ESTATE, there is more than enough room for whatever your mind can imagine. OVERSIZED rooms throughout. The DRY BASEMENT is a clean slate and can be easily finished for additional living space, if required. Great bones. BRING YOUR FAMILY AND MAKE THIS GEM YOUR OWN. (id:51532)
Tags
| Property Summary |
|---|
Property Type
Single Family
Building Type
House
Storeys
1
Square Footage
1501 sqft
Subdivision Name
332 - Central Ave
Title
Freehold
Land Size
1/2 - 1.99 acres
Built in
1956
Parking Type
Attached Garage
| Building |
|---|
Bedrooms
Above Grade
3
Bathrooms
Total
3
Interior Features
Appliances Included
Dryer, Refrigerator, Stove, Washer, Window Coverings
Basement Type
Full (Unfinished)
Building Features
Features
Visual exposure, Conservation/green belt, Paved driveway
Foundation Type
Block
Style
Detached
Architecture Style
Bungalow
Square Footage
1501 sqft
Rental Equipment
Water Heater
Structures
Porch
Heating & Cooling
Cooling
Central air conditioning
Heating Type
Forced air
Utilities
Utility Sewer
Septic System
Water
Municipal water
Exterior Features
Exterior Finish
Brick Veneer
Neighbourhood Features
Community Features
Quiet Area, School Bus
Amenities Nearby
Beach, Hospital, Marina, Place of Worship, Schools, Shopping
Parking
Parking Type
Attached Garage
Total Parking Spaces
2
| Land |
|---|
Other Property Information
Zoning Description
E.R.
| Level | Rooms | Dimensions |
|---|---|---|
| Main level | 4pc Bathroom | 4'0'' |
| Sunroom | 13'0'' x 10'0'' | |
| Bedroom | 11'10'' x 10'8'' | |
| Bedroom | 11'0'' x 9'0'' | |
| Primary Bedroom | 14'8'' x 11'6'' | |
| Dining room | 16'5'' x 11'11'' | |
| Living room | 16'4'' x 19'0'' | |
| Kitchen | 13'10'' x 10'7'' |
| Features | |||||
|---|---|---|---|---|---|
| Visual exposure | Conservation/green belt | Paved driveway | |||
| Attached Garage | Dryer | Refrigerator | |||
| Stove | Washer | Window Coverings | |||
| Central air conditioning | |||||

































































