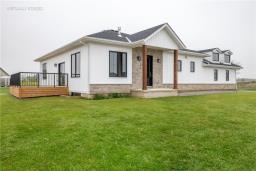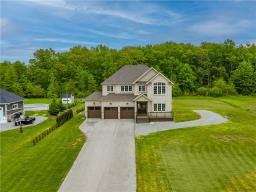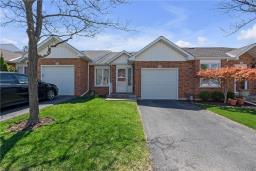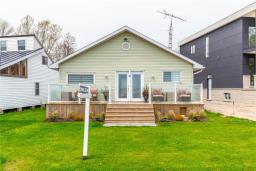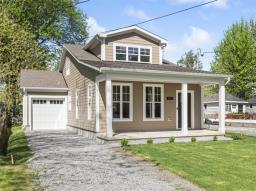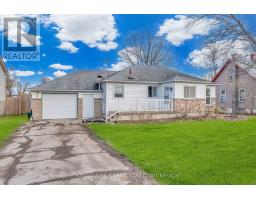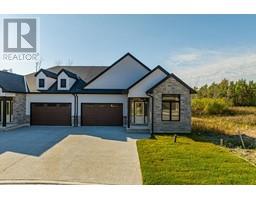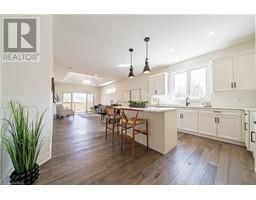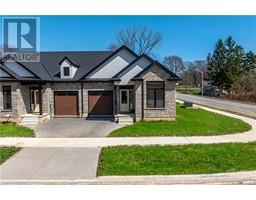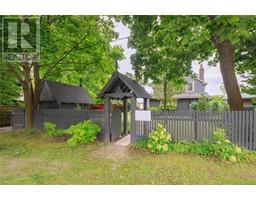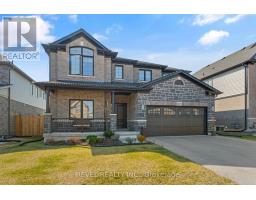1524 Garrison Road, Fort Erie, Ontario, CA
Address: 1524 Garrison Road, Fort Erie, Ontario
Summary Report Property
- MKT IDH4197325
- Building TypeHouse
- Property TypeSingle Family
- StatusBuy
- Added1 weeks ago
- Bedrooms4
- Bathrooms2
- Area1497 sq. ft.
- DirectionNo Data
- Added On17 Jun 2024
Property Overview
Welcome to your dream home in the heart of Fort Erie! This 4-level back split offers both spaciousness and comfort, boasting 4 bedrooms and 2 bathrooms. Nestled on a picturesque corner lot, this property exudes curb appeal with its well-manicured landscaping and inviting exterior. The main level welcomes you with a bright and airy living area. Each bedroom offers comfort and privacy, providing the perfect retreat after a long day. With four bedrooms in total, there's ample space to accommodate guests, create a home office, or indulge in hobbies. Venture to the lower levels, Here, you'll discover additional living space that can be tailored to suit your lifestyle needs. Step outside and be greeted by your own private oasis. The fenced-in yard offers both security and privacy, making it an ideal space for children and pets to play freely. But the highlight of this outdoor sanctuary is undoubtedly the in-ground pool, where endless hours of summertime fun and relaxation await. Completing the package is the durable clay tile roof, ensuring both aesthetic appeal and long-lasting protection for years to come. Conveniently located in Fort Erie, this home offers easy access to a wealth of amenities, including schools, shopping and more. With its perfect blend of comfort, style, and functionality, this property presents a rare opportunity to embrace the epitome of modern living in a coveted location. (id:51532)
Tags
| Property Summary |
|---|
| Building |
|---|
| Land |
|---|
| Level | Rooms | Dimensions |
|---|---|---|
| Second level | 4pc Bathroom | 9' '' x 7' '' |
| Bedroom | 12' 4'' x 9' 10'' | |
| Bedroom | 9' 10'' x 9' '' | |
| Primary Bedroom | 14' 11'' x 9' 11'' | |
| Basement | Cold room | 13' 5'' x 3' '' |
| Laundry room | 11' '' x 9' 7'' | |
| Recreation room | 19' 2'' x 16' 2'' | |
| Sub-basement | 4pc Bathroom | 6' 2'' x 5' 10'' |
| Bedroom | 9' 8'' x 8' 11'' | |
| Family room | 18' 5'' x 15' 5'' | |
| Ground level | Kitchen | 14' 4'' x 8' 7'' |
| Dining room | 9' 1'' x 8' 11'' | |
| Living room | 17' 4'' x 12' 6'' | |
| Family room | 17' 9'' x 13' '' |
| Features | |||||
|---|---|---|---|---|---|
| Golf course/parkland | Beach | Double width or more driveway | |||
| Paved driveway | Gazebo | Attached Garage | |||
| Dishwasher | Dryer | Refrigerator | |||
| Stove | Washer | Hot Tub | |||
| Hood Fan | Fan | Central air conditioning | |||


































