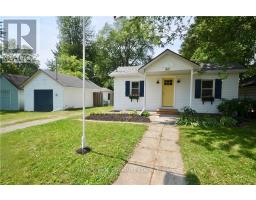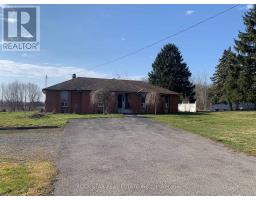17 ABERDEEN Court 332 - Central Ave, Fort Erie, Ontario, CA
Address: 17 ABERDEEN Court, Fort Erie, Ontario
Summary Report Property
- MKT ID40633499
- Building TypeHouse
- Property TypeSingle Family
- StatusBuy
- Added14 weeks ago
- Bedrooms3
- Bathrooms1
- Area1047 sq. ft.
- DirectionNo Data
- Added On16 Aug 2024
Property Overview
Move-in ready! This beautiful bungalow, located in the charming neighbourhood of Fort Erie, offers over 1,000 square feet of fully finished living space. Featuring 3 bedrooms and 1 bathroom, this home has been thoughtfully updated with a new kitchen, bathroom, flooring, furnace, air condition and windows—all completed in 2020. The open-concept living room and eat-in kitchen provide a perfect space for entertaining, complete with soft-close cabinetry, a stunning backsplash, and quartz countertops. Step outside to enjoy a newly built 10 x 6-foot wooden deck in the backyard, perfect for relaxing or outdoor gatherings. Additional updates were completed through 2020, ensuring a modern and fresh feel throughout the home. The shingles on both the house and the detached garage were replaced in 2016, adding to the property's appeal. The large detached garage is perfect for a workshop or extra storage, featuring its own 60-amp service. Situated in a prime location, this home is close to all major amenities and is within a great school district. It's just a short walk to two elementary schools, minutes from the Peace Bridge, with quick access to the QEW. You’re also just 20 minutes from Crystal Beach, 15 minutes from downtown Ridgeway, and a short drive to Niagara Falls. Easy to show and available for flexible possession. Don’t miss out on all that 17 Aberdeen Court in Fort Erie has to offer. Inquire today! (id:51532)
Tags
| Property Summary |
|---|
| Building |
|---|
| Land |
|---|
| Level | Rooms | Dimensions |
|---|---|---|
| Main level | Mud room | Measurements not available |
| 3pc Bathroom | Measurements not available | |
| Primary Bedroom | 13'2'' x 10'5'' | |
| Bedroom | 11'3'' x 10'5'' | |
| Bedroom | 9'8'' x 8'5'' | |
| Eat in kitchen | 13'10'' x 11'11'' | |
| Living room | 15'10'' x 12'2'' |
| Features | |||||
|---|---|---|---|---|---|
| Crushed stone driveway | Detached Garage | Dishwasher | |||
| Dryer | Refrigerator | Stove | |||
| Water meter | Washer | Hood Fan | |||
| Central air conditioning | |||||





































