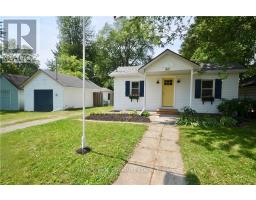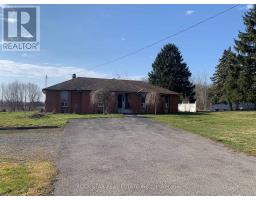176 QUEEN STREET, Fort Erie, Ontario, CA
Address: 176 QUEEN STREET, Fort Erie, Ontario
Summary Report Property
- MKT IDX9050154
- Building TypeHouse
- Property TypeSingle Family
- StatusBuy
- Added14 weeks ago
- Bedrooms3
- Bathrooms4
- Area0 sq. ft.
- DirectionNo Data
- Added On13 Aug 2024
Property Overview
Your search ends here. Bright, beautiful and modern open concept 4 level back-split with the perfect finishes. Walk into this one of a kind home with soaring 14ft ceilings on the main level. Open concept living, dining and kitchen with huge centre island where family and friends can gather comfortably. Light hardwood floors, pot lights and big windows makes this space bright and inviting. Make your way to the upper level where you have 3 great size bedrooms. Primary w/ a spa like 5pc ensuite, w/in closet and w/out to a deck to enjoy a morning coffee or a picturesque sunset. Lower level offers additional living space with family room and rec room perfect for a home gym or home office. This space also provides 2 w/outs to the backyard, 3pc bath, pot lights and additional closet/storage space. **** EXTRAS **** SEPARATE SIDE ENTRANCE GIVES YOU THE ABILITY TO CREATE A SEPARATE IN-LAW SUITE. UNFINISHED BASEMENT. MINUTES FROM CND/US BOARDER. (id:51532)
Tags
| Property Summary |
|---|
| Building |
|---|
| Land |
|---|
| Level | Rooms | Dimensions |
|---|---|---|
| Lower level | Family room | 5.83 m x 5.79 m |
| Recreational, Games room | 7.51 m x 3.56 m | |
| Main level | Kitchen | 2.95 m x 3.7 m |
| Living room | 5.59 m x 3.11 m | |
| Dining room | 5.58 m x 1.74 m | |
| Foyer | 1.76 m x 3.04 m | |
| Upper Level | Primary Bedroom | 3.33 m x 5.31 m |
| Bedroom 2 | 3.57 m x 3.73 m | |
| Bedroom 3 | 3.66 m x 3.71 m |
| Features | |||||
|---|---|---|---|---|---|
| Attached Garage | Central Vacuum | Dryer | |||
| Washer | Window Coverings | Central air conditioning | |||



























































