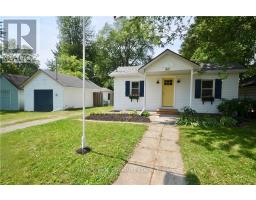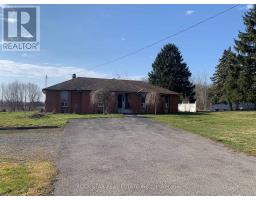2170 HOUCK Crescent 331 - Bowen, Fort Erie, Ontario, CA
Address: 2170 HOUCK Crescent, Fort Erie, Ontario
Summary Report Property
- MKT ID40611125
- Building TypeHouse
- Property TypeSingle Family
- StatusBuy
- Added14 weeks ago
- Bedrooms3
- Bathrooms3
- Area2534 sq. ft.
- DirectionNo Data
- Added On11 Aug 2024
Property Overview
Welcome to 2170 Houck, a beautiful bungalow built in 2007 that offers over 2500 square feet of finished living space. Perfect for any stage of life, this home features an exceptionally functional layout. The 9’ ceilings adorned with custom millwork add a touch of elegance and sophistication. The primary bedroom offers a walk-in closet and 4 piece ensuite bathroom. The attached double garage includes convenient access to the backyard and partially finished basement, presenting an excellent opportunity to add extra living space or create an in-law suite. Step outside to the deck to enjoy your morning coffee or tea while taking in views of the Niagara River from the peace and privacy of the oversized lot. The massive shed is great for storage or could even be used as an additional garage. Have peace of mind with a brand new backup generator installed in 2023. This home is designed for comfort, offering a warm and inviting atmosphere for its next owners. Don’t miss out on the potential and charm of 2170 Houck – your dream home awaits! (id:51532)
Tags
| Property Summary |
|---|
| Building |
|---|
| Land |
|---|
| Level | Rooms | Dimensions |
|---|---|---|
| Lower level | 2pc Bathroom | Measurements not available |
| Family room | 27'11'' x 18'4'' | |
| Main level | Laundry room | 11'4'' x 5'7'' |
| 3pc Bathroom | Measurements not available | |
| Bedroom | 12'11'' x 9'4'' | |
| Bedroom | 13'0'' x 11'7'' | |
| 4pc Bathroom | Measurements not available | |
| Primary Bedroom | 15'2'' x 13'6'' | |
| Sunroom | 15'0'' x 12'8'' | |
| Dining room | 13'5'' x 12'11'' | |
| Kitchen | 19'2'' x 14'4'' | |
| Living room | 19'8'' x 15'2'' |
| Features | |||||
|---|---|---|---|---|---|
| Wet bar | Paved driveway | Country residential | |||
| Sump Pump | Automatic Garage Door Opener | Attached Garage | |||
| Dishwasher | Dryer | Refrigerator | |||
| Stove | Wet Bar | Washer | |||
| Window Coverings | Central air conditioning | ||||


























































