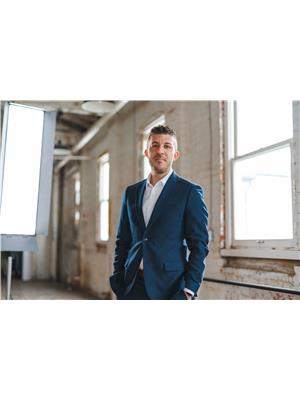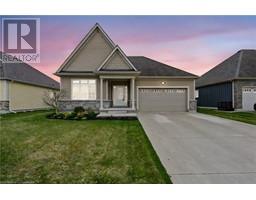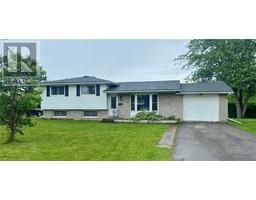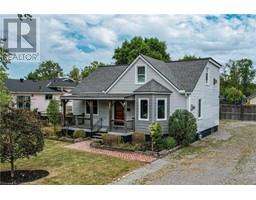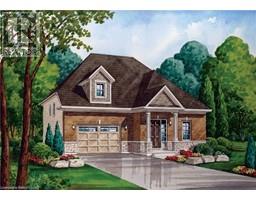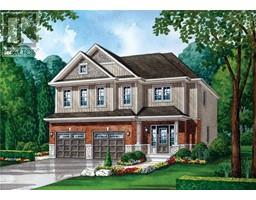221 BOWEN Road 332 - Central Ave, Fort Erie, Ontario, CA
Address: 221 BOWEN Road, Fort Erie, Ontario
Summary Report Property
- MKT ID40719686
- Building TypeHouse
- Property TypeSingle Family
- StatusBuy
- Added7 weeks ago
- Bedrooms5
- Bathrooms3
- Area1546 sq. ft.
- DirectionNo Data
- Added On22 Apr 2025
Property Overview
Discover the perfect blend of space, potential, and convenience in this generously sized 4 bedroom home! With 1 bedroom and 1 bathroom conveniently located on the main floor, this home offers both comfort and functionality. The 2nd bathroom and additional 3 bedrooms ensure plenty of space for everyone. The beautifully renovated auxiliary building adds incredible value, featuring 1 bedroom, 1 bathroom, a full kitchen, dining area, and a cozy living room, it’s ideal for extended family, guests, or even rental income. Looking for more room to grow? The large unfinished attic and basement provide a blank canvas to expand your living space or create the ultimate retreat. Outside, the good-sized lot offers ample parking for up to six vehicles, making it easy for guests or multi-car households. (id:51532)
Tags
| Property Summary |
|---|
| Building |
|---|
| Land |
|---|
| Level | Rooms | Dimensions |
|---|---|---|
| Second level | 3pc Bathroom | 5'10'' x 9'1'' |
| Bedroom | 12'0'' x 11'4'' | |
| Bedroom | 12'0'' x 11'4'' | |
| Bedroom | 10'2'' x 11'1'' | |
| Basement | Other | 29'4'' x 11'5'' |
| Main level | Bedroom | 9'6'' x 9'8'' |
| 3pc Bathroom | 9'0'' x 4'5'' | |
| Eat in kitchen | 19'2'' x 7'9'' | |
| Living room | 15'4'' x 10'2'' | |
| Porch | 6'8'' x 20'6'' | |
| 3pc Bathroom | 5'6'' x 6'8'' | |
| Primary Bedroom | 13'6'' x 11'2'' | |
| Dining room | 12'9'' x 11'10'' | |
| Kitchen | 12'5'' x 11'2'' | |
| Living room | 12'0'' x 23'0'' | |
| Family room | 16'6'' x 11'6'' |
| Features | |||||
|---|---|---|---|---|---|
| Dishwasher | Refrigerator | Stove | |||
| Wall unit | |||||



























