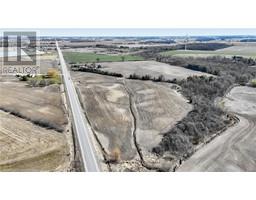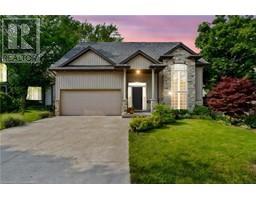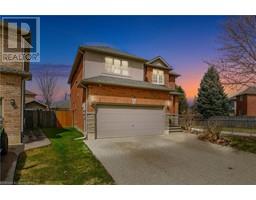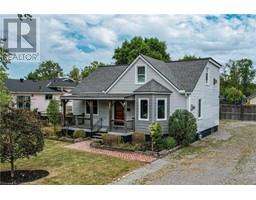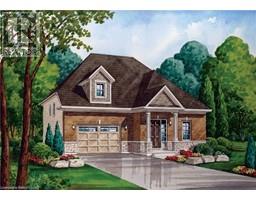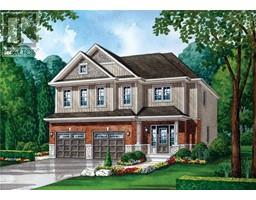41 SUNRISE Court 335 - Ridgeway, Fort Erie, Ontario, CA
Address: 41 SUNRISE Court, Fort Erie, Ontario
Summary Report Property
- MKT ID40717462
- Building TypeHouse
- Property TypeSingle Family
- StatusBuy
- Added6 weeks ago
- Bedrooms3
- Bathrooms3
- Area1830 sq. ft.
- DirectionNo Data
- Added On04 Jun 2025
Property Overview
Welcome to this stunning custom bungalow nestled in the peaceful community of Ridgeway. Just minutes from the charm of Crystal Beach, local parks, and a variety of boutique shops & restaurants, this home offers the perfect blend of tranquility & convenience. Step inside to string cathedral ceilings and an open-concept living space filled with natural light - ideal for both relaxing and entertaining. The beautifully designed kitchen features a huge walk-in pantry, perfect for all your storage needs. Homeowners also have the option to join the nearby Algonquin Club for just $90/month, offering exclusive access to additional amenities. Whether you're looking for your forever home or a relaxing retreat, this spacious bungalow has it all. (id:51532)
Tags
| Property Summary |
|---|
| Building |
|---|
| Land |
|---|
| Level | Rooms | Dimensions |
|---|---|---|
| Basement | 4pc Bathroom | Measurements not available |
| Bedroom | 12'10'' x 13'6'' | |
| Sitting room | 16'0'' x 29'0'' | |
| Main level | Laundry room | 7'0'' x 7'0'' |
| 3pc Bathroom | Measurements not available | |
| Bedroom | 12'5'' x 12'10'' | |
| Full bathroom | Measurements not available | |
| Primary Bedroom | 13'4'' x 15'6'' | |
| Kitchen | 18'8'' x 9'3'' | |
| Living room | 16'4'' x 18'0'' | |
| Dining room | 10'0'' x 18'0'' |
| Features | |||||
|---|---|---|---|---|---|
| Sump Pump | Attached Garage | Dishwasher | |||
| Dryer | Microwave | Refrigerator | |||
| Stove | Washer | Central air conditioning | |||





































