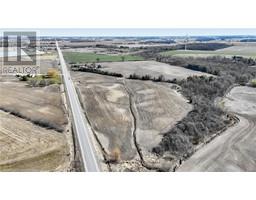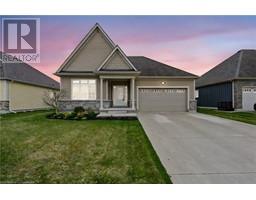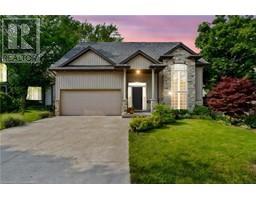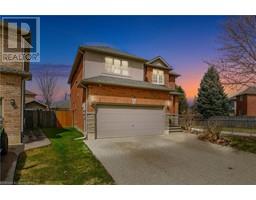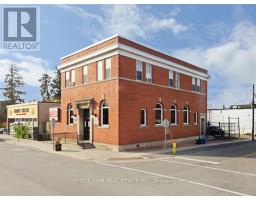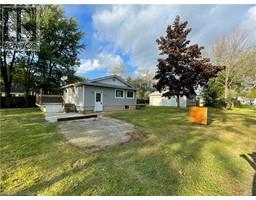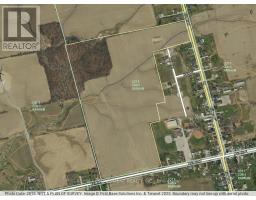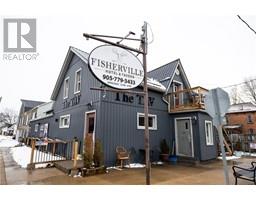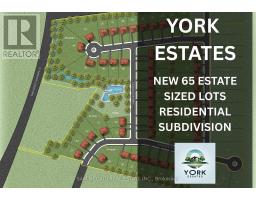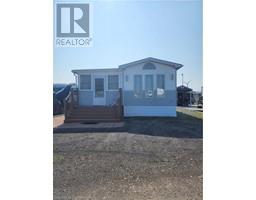1022 LAKESHORE Road 883 - Selkirk, Haldimand, Ontario, CA
Address: 1022 LAKESHORE Road, Haldimand, Ontario
Summary Report Property
- MKT ID40695814
- Building TypeHouse
- Property TypeSingle Family
- StatusBuy
- Added13 weeks ago
- Bedrooms3
- Bathrooms2
- Area1584 sq. ft.
- DirectionNo Data
- Added On24 Mar 2025
Property Overview
Welcome to your Lake Erie Charmer in the quaint hamlet of Winger Bay! This stunning 3-bedroom, 2-bathroom bungalow offers the perfect blend of cozy updates and serene lakeside living. Step outside onto the expansive wraparound covered deck, where you can enjoy breathtaking views of the lake, ideal for soaking in the summer breezes, reading your favourite book, or hosting family and friends for unforgettable gatherings. Inside, the home has been lovingly maintained and cared for. Mr & Mrs Clean live here, the home offers a perfect balance of comfort and style. With spacious living areas, bright natural light, and contemporary finishes, this home is ready for you to move in and enjoy. The inviting Master suite features a skylight to let the morning light flow in and double doors that lead to a large cover wrap-around-deck - ideal for outdoor living. One of the guest bedrooms even has its own private deck, adding a unique touch of personal space. For the Hobbyist or DIY enthusiast, the massive detached garage (approx. 32' x 29') with its Metal Roof is a standout feature, complete with an impressive workshop space that's sure to inspire creativity and projects of all kinds, complete with its loft area storage. The Bunkie is sure to delight the grandkids! Whether you are looking for a peaceful retreat or a place to entertain, this home in Winger Bay offers the best of both worlds. Don't miss your chance to make this lakeside property your own! (id:51532)
Tags
| Property Summary |
|---|
| Building |
|---|
| Land |
|---|
| Level | Rooms | Dimensions |
|---|---|---|
| Main level | Bedroom | 10'4'' x 11'7'' |
| Laundry room | 4'0'' x 6'0'' | |
| 3pc Bathroom | Measurements not available | |
| Dining room | 13'9'' x 13'7'' | |
| Living room | 20'2'' x 15'6'' | |
| Kitchen | 20'1'' x 11'3'' | |
| Primary Bedroom | 11'11'' x 13'7'' | |
| 3pc Bathroom | Measurements not available | |
| Bedroom | 7'0'' x 13'4'' | |
| Sunroom | 9'8'' x 11'3'' |
| Features | |||||
|---|---|---|---|---|---|
| Conservation/green belt | Country residential | Automatic Garage Door Opener | |||
| Detached Garage | Carport | Refrigerator | |||
| Stove | Window Coverings | None | |||


















































