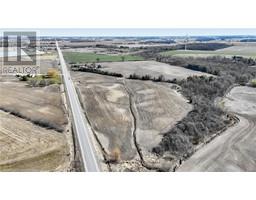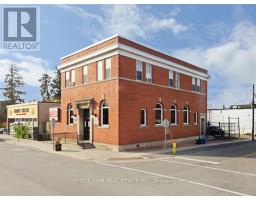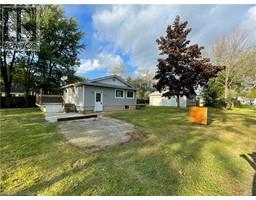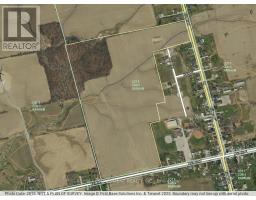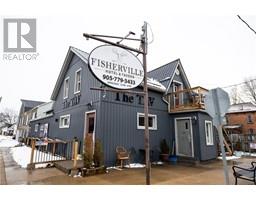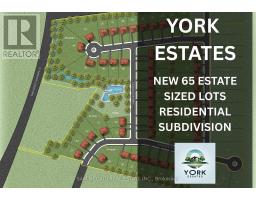659 PORT MAITLAND Road Unit# 89 061 - Dunnville Municipal, Haldimand, Ontario, CA
Address: 659 PORT MAITLAND Road Unit# 89, Haldimand, Ontario
Summary Report Property
- MKT ID40719082
- Building TypeMobile Home
- Property TypeSingle Family
- StatusBuy
- Added4 weeks ago
- Bedrooms2
- Bathrooms1
- Area300 sq. ft.
- DirectionNo Data
- Added On19 Jun 2025
Property Overview
Charming Seasonal Retreat in Haldimand County. Looking for a well-maintained, clean and affordable home away from home for your summer getaways? This delightful 2-bedroom, 1-bathroom modular home is the perfect seasonal retreat. Nestled on the north shore of Lake Erie at the mouth of the Grand River, this property offers a beautiful balance of comfort and nature. Step inside to a fully furnished interior-just as pictured-featuring tasteful decor, Italian Leather sectional couch and all the essentials to move in with ease. The kitchen is fully equipped with cookware and everyday necessities, allowing you to settle in and start enjoying right away. The fees for 2025 are paid. Enjoy! Whether you prefer relaxing by the pool, exploring the outdoors, enjoying entertainment at the community centre, or simply unwinding in a peaceful setting, this home offers it all. (id:51532)
Tags
| Property Summary |
|---|
| Building |
|---|
| Land |
|---|
| Level | Rooms | Dimensions |
|---|---|---|
| Main level | Family room | 11'4'' x 10'6'' |
| Dinette | 9'1'' x 13'7'' | |
| Primary Bedroom | 12'4'' x 9'1'' | |
| Bedroom | 10'0'' x 9'1'' | |
| Laundry room | 3' x 4' | |
| Living room | 11'4'' x 10'6'' | |
| Kitchen/Dining room | 12'1'' x 17'3'' | |
| 4pc Bathroom | 6'2'' x 5'1'' |
| Features | |||||
|---|---|---|---|---|---|
| Balcony | Crushed stone driveway | Country residential | |||
| Dishwasher | Dryer | Refrigerator | |||
| Washer | Range - Gas | Gas stove(s) | |||
| Hood Fan | Window Coverings | Central air conditioning | |||
| Party Room | |||||























