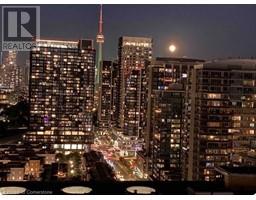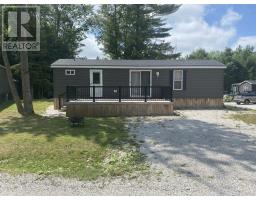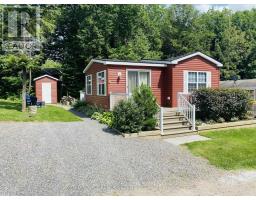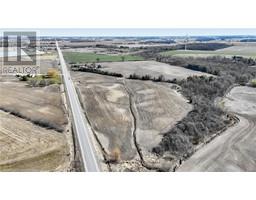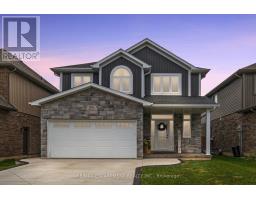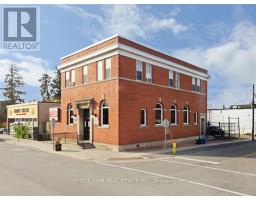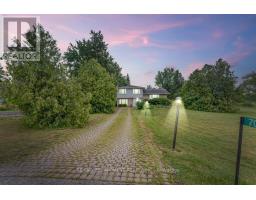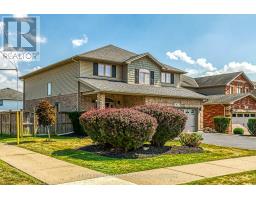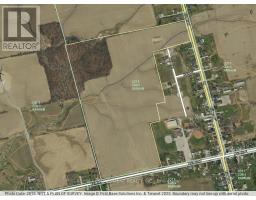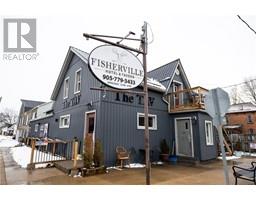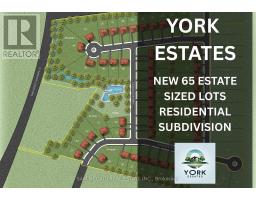9 WALTER Drive 876 - Nanticoke, Haldimand, Ontario, CA
Address: 9 WALTER Drive, Haldimand, Ontario
Summary Report Property
- MKT ID40651268
- Building TypeHouse
- Property TypeSingle Family
- StatusBuy
- Added35 weeks ago
- Bedrooms1
- Bathrooms1
- Area650 sq. ft.
- DirectionNo Data
- Added On16 Dec 2024
Property Overview
*PEACOCK POINT!*, Lake Erie Lakefront Area 7 & 9 Walter Dr. (Walter Dr.) Haldimand, Nonticoke (Silkirk) N0A 1L0 Lake Erie South Coast, Open Concept 4 Season Cottage/Home/Investment Property. Ready to Customize to your own Taste, with Full Height, Full Basement. highly Sough After Triple Wide Lot, Very Rare for Peacock Point, 180 feet x 85 feet (.35 Acres), Currently set up as one bedroom, more could easily be added. 25x32' Insulated Garage/ Work Shop/ Studio, Metal Roof & Exterior, with Hydro. This Secondary Building has Loads of Potential & Possibilities. Two large decks to capture sunset, and sunrise. Two separate driveway . Beautiful Mature Hardwoods, Red Maple. Easy access to Marinas, Walk to Park, Beach, General Store, community centre. Lots of windows and natural light. Quiet, Lakefront community. 20mins to Port Dover 45 mins to Hamilton, Brantford & 40390 mins to GTA or London *For Additional Property Details Click The Brochure Icon Below* (id:51532)
Tags
| Property Summary |
|---|
| Building |
|---|
| Land |
|---|
| Level | Rooms | Dimensions |
|---|---|---|
| Basement | Other | 25' x 26' |
| Main level | Living room/Dining room | 17' x 10' |
| Kitchen | 15'0'' x 8'0'' | |
| Bedroom | 16'0'' x 8'0'' | |
| 3pc Bathroom | 8' x 9' |
| Features | |||||
|---|---|---|---|---|---|
| Lot with lake | Country residential | Detached Garage | |||
| Visitor Parking | None | ||||
























