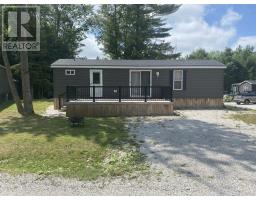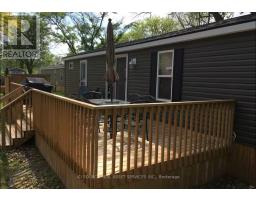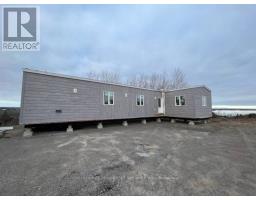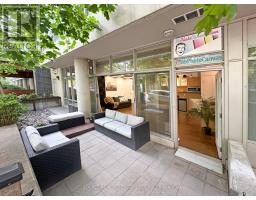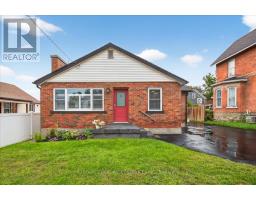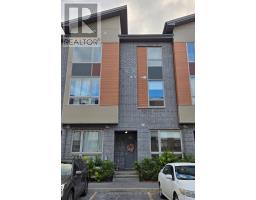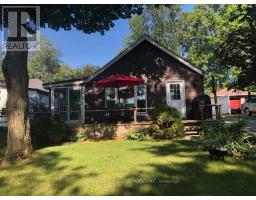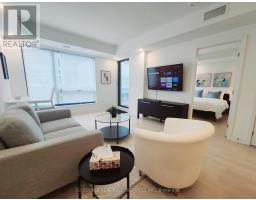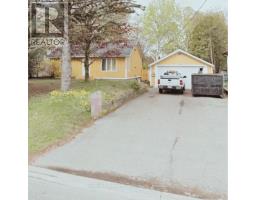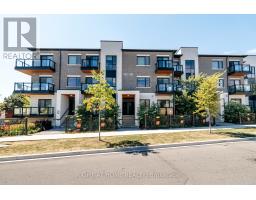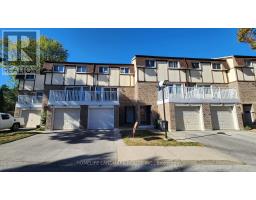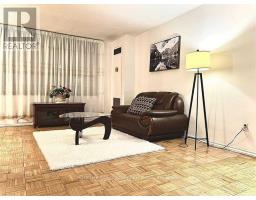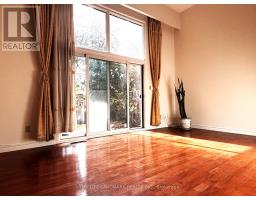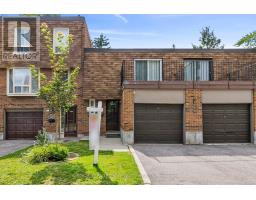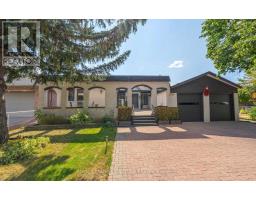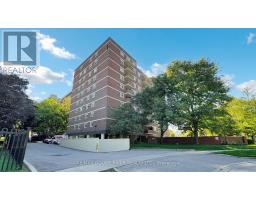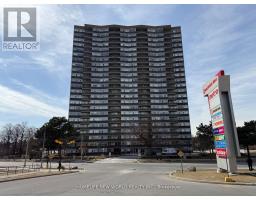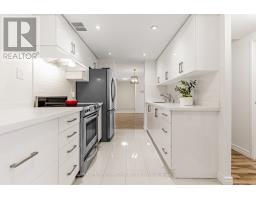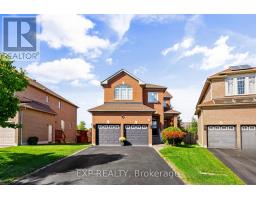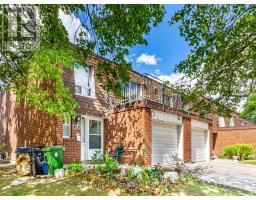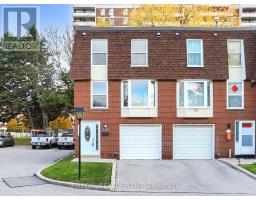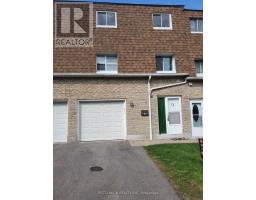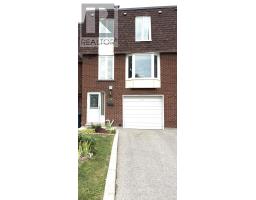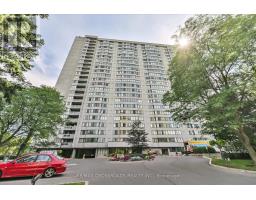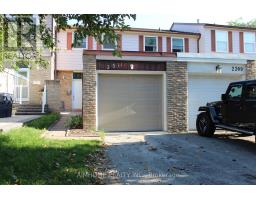44 CANDLEBROOK CRESCENT, Toronto (L'Amoreaux), Ontario, CA
Address: 44 CANDLEBROOK CRESCENT, Toronto (L'Amoreaux), Ontario
5 Beds4 Baths2000 sqftStatus: Buy Views : 405
Price
$1,398,000
Summary Report Property
- MKT IDE12208766
- Building TypeHouse
- Property TypeSingle Family
- StatusBuy
- Added12 weeks ago
- Bedrooms5
- Bathrooms4
- Area2000 sq. ft.
- DirectionNo Data
- Added On22 Aug 2025
Property Overview
Spacious 2-Storey Detached Great Home In A Prime Location With A Double Garage And A Wide Driveway For Easy Parking. Open-Concept Main Floor, 3 Full Baths + 1 Powder Room, And A Primary Bedroom With Two Walk-In Closets And A 4-Piece Ensuite. The Self-Contained 1-Bedroom Basement Apartment With A Separate Entrance Offers Good Rental Potential. Located In A Family-Friendly Neighborhood With Great Schools (Beverly Glen Jr Ps, Sir Ernest Macmillan Sr Ps, L'amoreaux Ci, French Extension schools). Walking Distance To Parks, Public Transit, And Bridlewood Mall. High Ceilings In The Living Room, Dining Room, And Kitchen Add To The Airy Feel. *For Additional Property Details Click The Brochure Icon Below* (id:51532)
Tags
| Property Summary |
|---|
Property Type
Single Family
Building Type
House
Storeys
2
Square Footage
2000 - 2500 sqft
Community Name
L'Amoreaux
Title
Freehold
Land Size
40.3 x 102 FT
Parking Type
Garage
| Building |
|---|
Bedrooms
Above Grade
4
Below Grade
1
Bathrooms
Total
5
Partial
1
Interior Features
Appliances Included
Garage door opener remote(s), Dishwasher, Stove, Refrigerator
Basement Type
N/A (Finished)
Building Features
Foundation Type
Unknown
Style
Detached
Square Footage
2000 - 2500 sqft
Heating & Cooling
Cooling
Central air conditioning
Heating Type
Forced air
Utilities
Utility Type
Electricity(Installed),Sewer(Installed)
Utility Sewer
Sanitary sewer
Water
Municipal water
Exterior Features
Exterior Finish
Brick
Parking
Parking Type
Garage
Total Parking Spaces
6
| Level | Rooms | Dimensions |
|---|---|---|
| Second level | Bathroom | 2.32 m x 2.04 m |
| Bedroom | 4.26 m x 3.68 m | |
| Bedroom 2 | 3.87 m x 3.32 m | |
| Bedroom 3 | 3.56 m x 3.35 m | |
| Bedroom 4 | 3.04 m x 3.35 m | |
| Basement | Bathroom | 2.06 m x 1.85 m |
| Living room | 6.53 m x 5.8 m | |
| Kitchen | 4.73 m x 1.7 m | |
| Bedroom | 3.03 m x 2.78 m | |
| Main level | Living room | 7.56 m x 3.65 m |
| Dining room | 3.65 m x 2.65 m | |
| Kitchen | 3.1 m x 2.56 m |
| Features | |||||
|---|---|---|---|---|---|
| Garage | Garage door opener remote(s) | Dishwasher | |||
| Stove | Refrigerator | Central air conditioning | |||
























