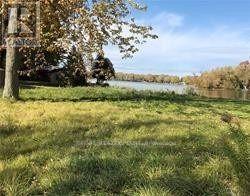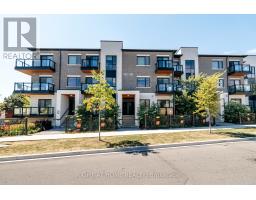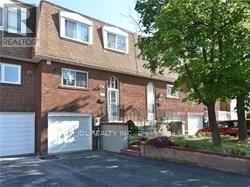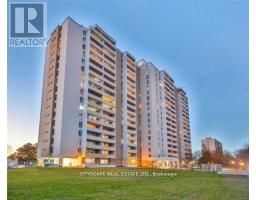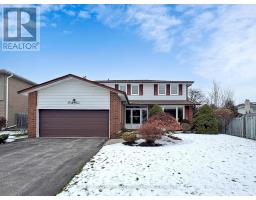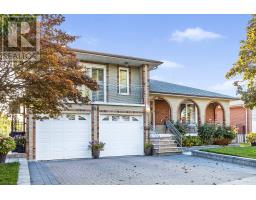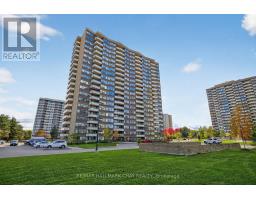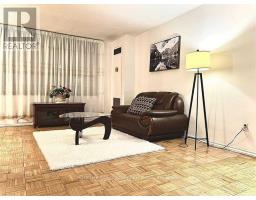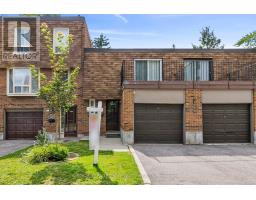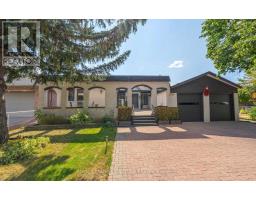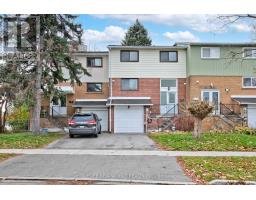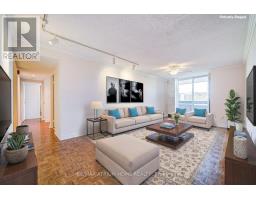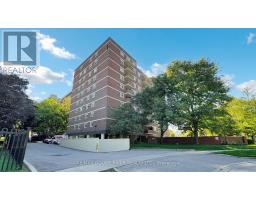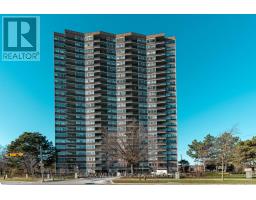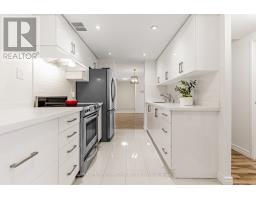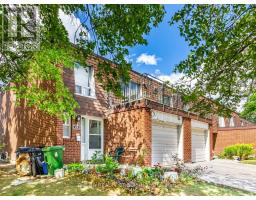63 - 100 BRIDLETOWNE CIRCLE, Toronto (L'Amoreaux), Ontario, CA
Address: 63 - 100 BRIDLETOWNE CIRCLE, Toronto (L'Amoreaux), Ontario
Summary Report Property
- MKT IDE12532376
- Building TypeRow / Townhouse
- Property TypeSingle Family
- StatusBuy
- Added10 weeks ago
- Bedrooms4
- Bathrooms2
- Area1200 sq. ft.
- DirectionNo Data
- Added On11 Nov 2025
Property Overview
Welcome to 63- 100 Bridletowne Circ, this Spacious & Bright Upgraded 3 bedroom End Unit Townhome, End Unit Like Semi, Nestled in A Super Convenient Location! A perfect blend of comfort and convenience, ideal for families and investors. Home offers sizable bright rooms, a great layout, and a fully finished basement. Step into the open-concept living and dining area, featuring large windows that flood the space with natural light. The Sun-filled Updated Kitchen with two big Windows offering beautiful natural light light throughout the day, complemented by abundant cupboards providing excellent storage and functionality!CompaThe Whole unit recently Updated, the New Freshly Painted, New Floor, New Stairs! The AC (2023), Hot Water Tank(2022), Furnance (2021), Situated On A Quite Complex, Close To All The Amenities You Need And Enjoy. 401/404 Easy Access, Parks, Mall, Library, Hospital, Schools, Banks, Restaurants & More! (id:51532)
Tags
| Property Summary |
|---|
| Building |
|---|
| Level | Rooms | Dimensions |
|---|---|---|
| Second level | Dining room | 3.6 m x 3.32 m |
| Kitchen | 5 m x 2.7 m | |
| Third level | Primary Bedroom | 4.94 m x 3.48 m |
| Bedroom 2 | 3.86 m x 3.17 m | |
| Bedroom 3 | 3.26 m x 2.97 m | |
| Basement | Office | 2.5 m x 2.97 m |
| Main level | Living room | 6.52 m x 3.99 m |
| Features | |||||
|---|---|---|---|---|---|
| Carpet Free | Attached Garage | Garage | |||
| Dryer | Water Heater | Stove | |||
| Washer | Refrigerator | Central air conditioning | |||


























