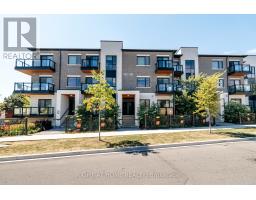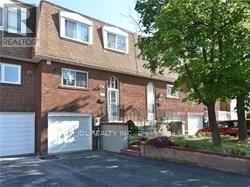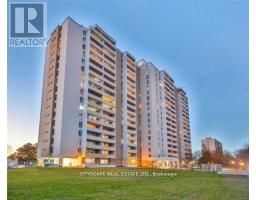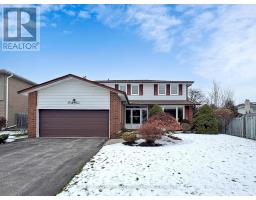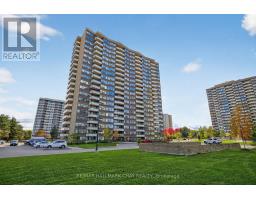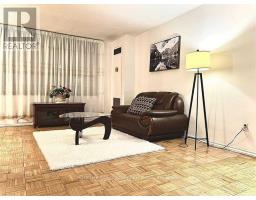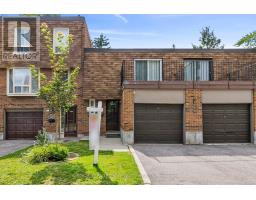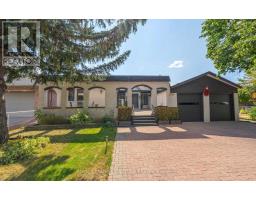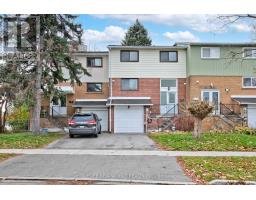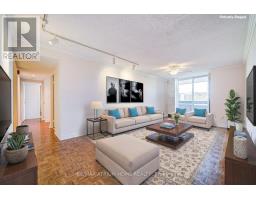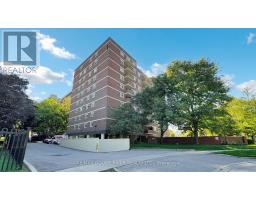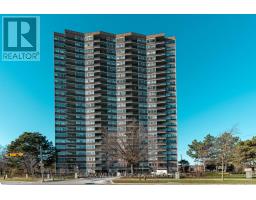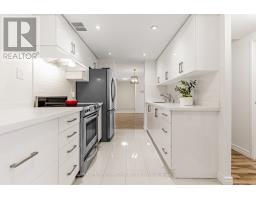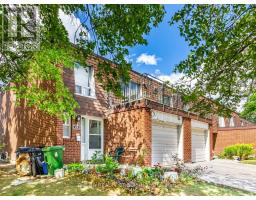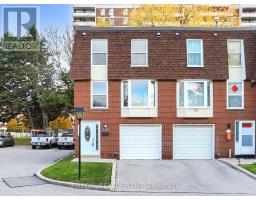154 FAIRGLEN AVENUE, Toronto (L'Amoreaux), Ontario, CA
Address: 154 FAIRGLEN AVENUE, Toronto (L'Amoreaux), Ontario
Summary Report Property
- MKT IDE12542562
- Building TypeHouse
- Property TypeSingle Family
- StatusBuy
- Added1 days ago
- Bedrooms4
- Bathrooms2
- Area1500 sq. ft.
- DirectionNo Data
- Added On07 Dec 2025
Property Overview
Welcome to this stunning, fully renovated bungalow situated on a 61 x 145 irregular lot in a desirable neighbourhood. Every detail has been thoughtfully updated with all new plumbing, electrical, heating system and spray foam insulation, offering modern comfort and efficiency.This home boasts a bright and spacious family room built above the two-car garage, a cozy sunroom filled with natural light, and a massive elevated deck complete with built-in perimeter bench seating perfect for entertaining or simply relaxing outdoors.The property also features a garden shed with hydro, ideal for hobbies or storage. With its generous lot size, updated systems, and seamless blend of indoor and outdoor living, this home is truly a rare find. A must-see opportunity for those seeking both quality renovations and functional living space! (id:51532)
Tags
| Property Summary |
|---|
| Building |
|---|
| Level | Rooms | Dimensions |
|---|---|---|
| Basement | Dining room | 13 m x 28 m |
| Family room | 20 m x 22 m | |
| Office | 9 m x 14 m | |
| Laundry room | 10 m x 14 m | |
| Cold room | 4 m x 20 m | |
| Cold room | 10 m x 30 m | |
| Foyer | 6 m x 17 m | |
| Other | 7 m x 8 m | |
| Kitchen | 13 m x 28 m | |
| Main level | Primary Bedroom | 12 m x 14 m |
| Bedroom 2 | 10 m x 13 m | |
| Bedroom 3 | 10 m x 12 m | |
| Kitchen | 15 m x 17 m | |
| Dining room | 12 m x 12 m | |
| Living room | 10 m x 12 m | |
| Sunroom | 11 m x 14 m | |
| Foyer | 5 m x 15 m | |
| Upper Level | Family room | 19 m x 19 m |
| Features | |||||
|---|---|---|---|---|---|
| Irregular lot size | Flat site | Carpet Free | |||
| Gazebo | In-Law Suite | Attached Garage | |||
| Garage | Garage door opener remote(s) | Central Vacuum | |||
| Water softener | Water purifier | Water meter | |||
| Dishwasher | Dryer | Garage door opener | |||
| Jacuzzi | Two stoves | Washer | |||
| Window Coverings | Two Refrigerators | Central air conditioning | |||
| Fireplace(s) | |||||



































