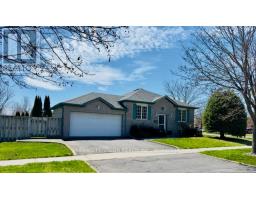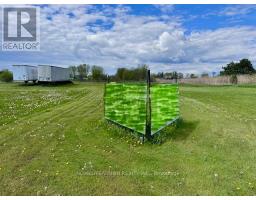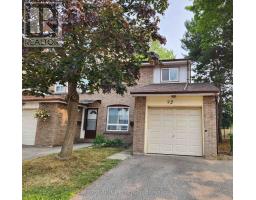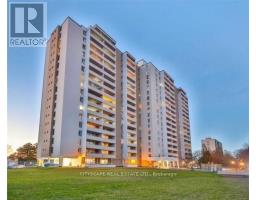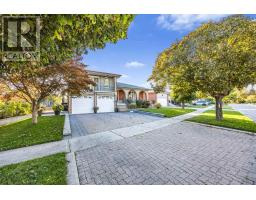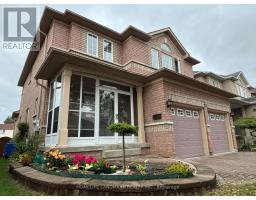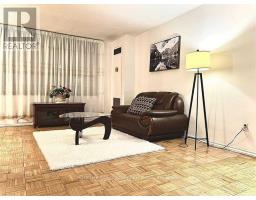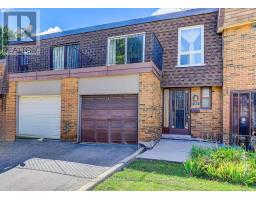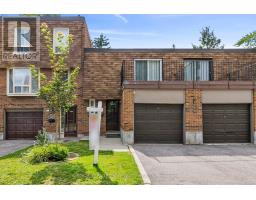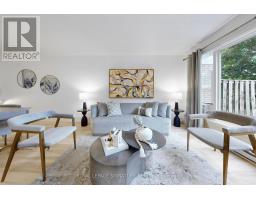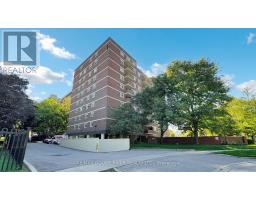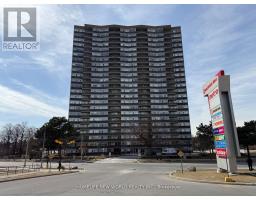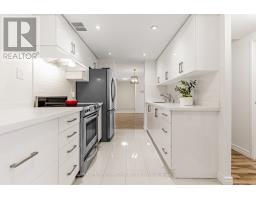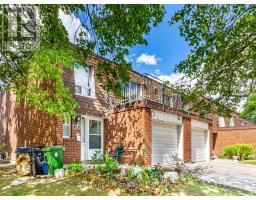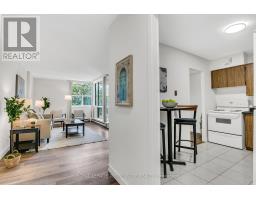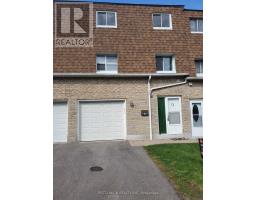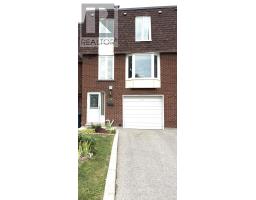64 ORANGEWOOD CRESCENT, Toronto (L'Amoreaux), Ontario, CA
Address: 64 ORANGEWOOD CRESCENT, Toronto (L'Amoreaux), Ontario
Summary Report Property
- MKT IDE12334885
- Building TypeHouse
- Property TypeSingle Family
- StatusBuy
- Added7 weeks ago
- Bedrooms3
- Bathrooms2
- Area1100 sq. ft.
- DirectionNo Data
- Added On31 Aug 2025
Property Overview
Welcome to this beautifully maintained and professionally painted and cleaned family home offering over 2,600 sq. ft. of finished living space. With new carpet on the stair runners, this home is move-in ready. The bright and spacious main floor features an open-concept living and dining area with hardwood floors and large windows that bring in abundant natural light and views of mature trees. At the front of the home, the kitchen includes ample cabinetry, generous counter space, and oversized windows, creating a warm and inviting atmosphere. Three comfortable bedrooms with hardwood flooring and a 4-piece bath complete the main level.The fully finished lower level, accessible via a separate side entrance or from the main floor, offers incredible in-law or income potential. Bright above-grade windows, a large multipurpose room, a 3-piece bathroom with a stand-up shower, an extra-large laundry room, and a cold room for added storage make this space both functional and versatile. The layout is ideal for multigenerational living or rental use.Outside, enjoy a private fenced yard, perfect for family gatherings or relaxing evenings, along with a charming covered front veranda. Located in a family-friendly neighborhood with convenient access to public transit and city amenities. Dont miss this spacious, flexible, and beautifully presented home! (id:51532)
Tags
| Property Summary |
|---|
| Building |
|---|
| Land |
|---|
| Level | Rooms | Dimensions |
|---|---|---|
| Basement | Laundry room | 4.21 m x 3.3 m |
| Cold room | 6.41 m x 1.22 m | |
| Recreational, Games room | 7.44 m x 3.86 m | |
| Great room | 7.72 m x 6.18 m | |
| Bathroom | 2.41 m x 2.14 m | |
| Main level | Kitchen | 6.26 m x 3 m |
| Living room | 7.11 m x 389 m | |
| Dining room | 7.11 m x 3.89 m | |
| Bathroom | 3.37 m x 2.12 m | |
| Primary Bedroom | 4.24 m x 3.37 m | |
| Bedroom 2 | 4.12 m x 3.1 m | |
| Bedroom 3 | 3.52 m x 3.04 m |
| Features | |||||
|---|---|---|---|---|---|
| Attached Garage | Garage | Water Heater | |||
| Water meter | Garage door opener remote(s) | Central air conditioning | |||
| Fireplace(s) | |||||



































