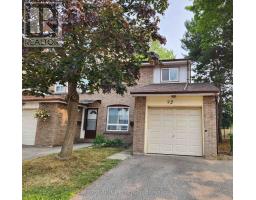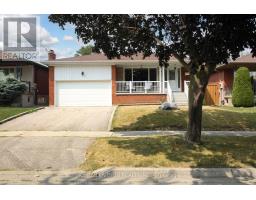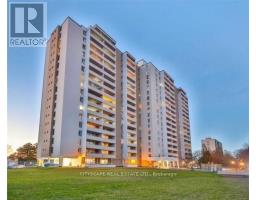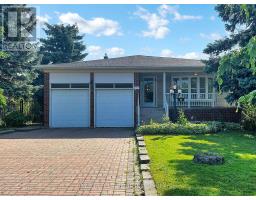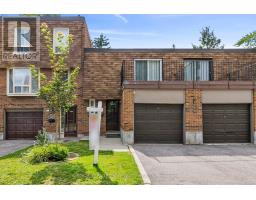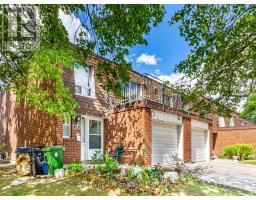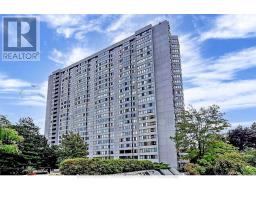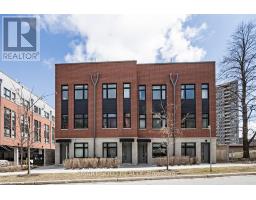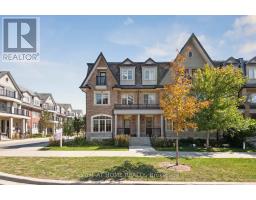43 - 286 SPRUCEWOOD COURT, Toronto (L'Amoreaux), Ontario, CA
Address: 43 - 286 SPRUCEWOOD COURT, Toronto (L'Amoreaux), Ontario
Summary Report Property
- MKT IDE12386902
- Building TypeRow / Townhouse
- Property TypeSingle Family
- StatusBuy
- Added1 weeks ago
- Bedrooms4
- Bathrooms2
- Area1200 sq. ft.
- DirectionNo Data
- Added On09 Sep 2025
Property Overview
Welcome to this rare end-unit condo townhome offering both privacy and convenience, with low maintenance fees that make ownership stress-free. Freshly painted and beautifully maintained, this spacious 3-bedroom home is filled with natural light. The bright dining area flows into a cozy family room with soaring 12.5-foot loft ceilings, creating an open and inviting atmosphere.Enjoy the tranquility of a ravine-like backyard that feels private and surrounded by nature, something you wont easily find in a condo community. The fully renovated basement provides extra living space, complete with a brand-new 2-piece powder room and a versatile room perfect for a guest suite or home office.With three parking spots, low monthly fees, and the added benefit of being an end unit, this home offers comfort and practicality in one package. Steps to top-rated schools, TTC, shopping, Bridlewood Mall, and with quick access to Highways 401/404 and Seneca College. Move-in ready and ideal for families, first-time buyers, or downsizers looking for value and ease of living. This property is also available for lease. (id:51532)
Tags
| Property Summary |
|---|
| Building |
|---|
| Level | Rooms | Dimensions |
|---|---|---|
| Second level | Bedroom | 4.22 m x 3.29 m |
| Bedroom 2 | 3.15 m x 2.84 m | |
| Bedroom 3 | 4.03 m x 2 m | |
| Ground level | Family room | 6.21 m x 3.08 m |
| Bedroom 4 | 3.11 m x 3.07 m | |
| In between | Kitchen | 4.26 m x 3.11 m |
| Dining room | 3.12 m x 3.01 m |
| Features | |||||
|---|---|---|---|---|---|
| Attached Garage | Garage | Dryer | |||
| Washer | Central air conditioning | ||||


























