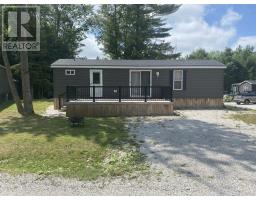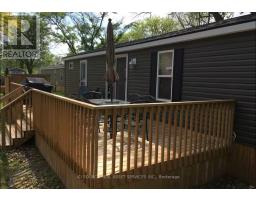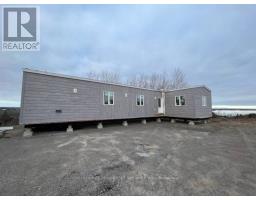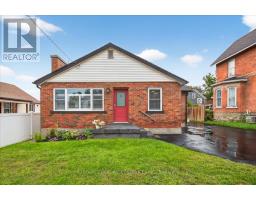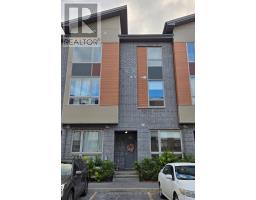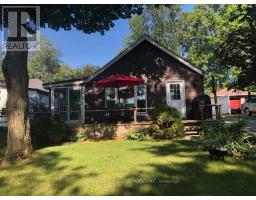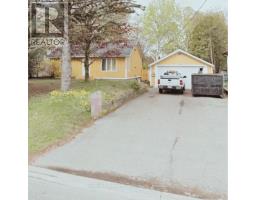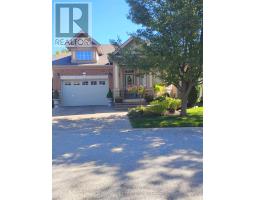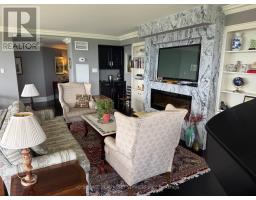1009 - 340 QUEEN STREET, Ottawa, Ontario, CA
Address: 1009 - 340 QUEEN STREET, Ottawa, Ontario
Summary Report Property
- MKT IDX12406090
- Building TypeApartment
- Property TypeSingle Family
- StatusBuy
- Added20 weeks ago
- Bedrooms1
- Bathrooms1
- Area600 sq. ft.
- DirectionNo Data
- Added On22 Sep 2025
Property Overview
Downtown Luxury Condo. Prime Location. Downtown Ottawa's premier address. 5-minute walk to Parliament Hill. Direct access to Lyon LRT Station only residential building with this feature. Steps from business centres, upscale shopping, dining & entertainment. The Condo: 630 sq. ft. open-concept 1-bedroom, 1-bathroom unit. Located on the 10th floor with south-facing balcony and stunning city views. Elegant finishes: hardwood flooring, ceramic tiles, quartz countertops, smooth ceilings. Premium stainless-steel appliances. Underground parking (available for rent) & private locker. Building Amenities: Fitness centre, indoor pool, rooftop terrace. Boardroom, party lounge, theatre room. 24-hour concierge & security. *For Additional Property Details Click The Brochure Icon Below* (id:51532)
Tags
| Property Summary |
|---|
| Building |
|---|
| Level | Rooms | Dimensions |
|---|---|---|
| Main level | Living room | 5.3 m x 3.32 m |
| Bedroom | 3.2 m x 3.07 m | |
| Bathroom | 2.79 m x 2.05 m | |
| Kitchen | 3.022 m x 2.133 m | |
| Foyer | 3.65 m x 1.19 m |
| Features | |||||
|---|---|---|---|---|---|
| Balcony | Underground | No Garage | |||
| Dishwasher | Dryer | Microwave | |||
| Oven | Stove | Refrigerator | |||
| Central air conditioning | Exercise Centre | Party Room | |||
| Recreation Centre | Storage - Locker | ||||

























