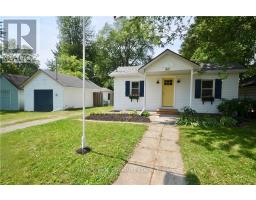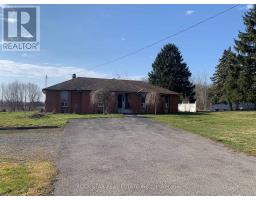233 ALBERT Street 333 - Lakeshore, Fort Erie, Ontario, CA
Address: 233 ALBERT Street, Fort Erie, Ontario
Summary Report Property
- MKT ID40633455
- Building TypeHouse
- Property TypeSingle Family
- StatusBuy
- Added13 weeks ago
- Bedrooms3
- Bathrooms2
- Area1788 sq. ft.
- DirectionNo Data
- Added On21 Aug 2024
Property Overview
Welcome to 233 Albert Street, a beautifully renovated 1.5 storey home offering 1,788 sqft of living space with 3 bedrooms and 1.5 bathrooms. Perfect for those seeking a spacious, move-in ready home that exudes style and comfort. Step inside to discover a home that looks like it’s straight out of a magazine. Freshly painted in neutral tones, the spacious living room greets you with stunning vaulted ceilings and an abundance of natural light. The large, open dining area flows seamlessly into the renovated kitchen, where white cabinets and a breakfast bar create a bright and inviting space. From the dining room, step through sliding glass doors into your private backyard oasis, complete with a deck—perfect for entertaining. Convenience is key with main floor laundry located in the mudroom and an attached garage providing easy inside access. Upstairs, you’ll find two generously sized bedrooms, a two-piece bathroom, and a huge bonus room ideal for a kids’ playroom or additional sleeping quarters. Major updates have already been taken care of, including a furnace (2020), A/C (2021), hot water heater (2020), and newer shingles, giving you peace of mind for years to come. Located close to numerous amenities with quick access to the QEW and U.S. border, this home is a rare find. Don’t miss your chance—book your private showing today! (id:51532)
Tags
| Property Summary |
|---|
| Building |
|---|
| Land |
|---|
| Level | Rooms | Dimensions |
|---|---|---|
| Second level | Bonus Room | 21'7'' x 15'5'' |
| Bedroom | 16'5'' x 12'5'' | |
| Bedroom | 14'0'' x 11'0'' | |
| 2pc Bathroom | Measurements not available | |
| Main level | 4pc Bathroom | Measurements not available |
| Laundry room | 19'7'' x 6'0'' | |
| Kitchen | 11'8'' x 8'4'' | |
| Dining room | 16'4'' x 13'9'' | |
| Bedroom | 12'9'' x 9'10'' | |
| Living room | 26'10'' x 13'8'' | |
| Foyer | 7'0'' x 4'0'' |
| Features | |||||
|---|---|---|---|---|---|
| Skylight | Attached Garage | Dryer | |||
| Refrigerator | Stove | Washer | |||
| Microwave Built-in | Window Coverings | Central air conditioning | |||























































