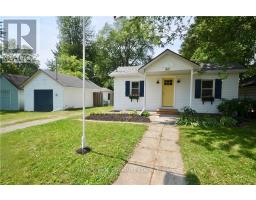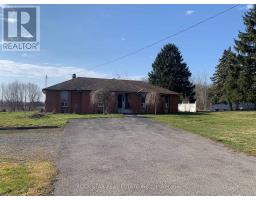252-3 BERTIE Street Unit# 3 332 - Central Ave, Fort Erie, Ontario, CA
Address: 252-3 BERTIE Street Unit# 3, Fort Erie, Ontario
3 Beds2 Baths1050 sqftStatus: Buy Views : 769
Price
$419,000
Summary Report Property
- MKT ID40608227
- Building TypeRow / Townhouse
- Property TypeSingle Family
- StatusBuy
- Added19 weeks ago
- Bedrooms3
- Bathrooms2
- Area1050 sq. ft.
- DirectionNo Data
- Added On13 Jul 2024
Property Overview
Welcome to 252-3 Bertie St, Fort Erie! This two-storey townhouse is completely renovated from top to bottom, and features 2+1 bedrooms, and 1.5 baths. This townhouse is conveniently located close to all amenities, grocery shopping, minutes to DMH Hospital, major highways-QEW, minutes to Peace Bridge (Buffalo) and minutes to the famous Crystal Beach! This spectaculars Townhouse has a newly renovated kitchen, bathrooms, fully finished basement with spacious rec-room and new flooring throughout the house! There's nothing left for you to do but move in and start living! Enjoy your private back deck fully fenced, your one parking spot and lots of green space in the complex. Don't miss out on this rare offering! (id:51532)
Tags
| Property Summary |
|---|
Property Type
Single Family
Building Type
Row / Townhouse
Storeys
2
Square Footage
1050 sqft
Subdivision Name
332 - Central Ave
Title
Condominium
Built in
1966
| Building |
|---|
Bedrooms
Above Grade
2
Below Grade
1
Bathrooms
Total
3
Partial
1
Interior Features
Basement Type
Full (Finished)
Building Features
Style
Attached
Architecture Style
2 Level
Square Footage
1050 sqft
Rental Equipment
Furnace, Water Heater
Heating & Cooling
Cooling
None
Heating Type
Forced air
Utilities
Utility Sewer
Municipal sewage system
Water
Municipal water
Exterior Features
Exterior Finish
Brick
Neighbourhood Features
Community Features
Community Centre, School Bus
Amenities Nearby
Beach, Golf Nearby, Hospital, Park, Place of Worship, Public Transit, Schools, Shopping
Maintenance or Condo Information
Maintenance Fees
$410 Monthly
Maintenance Fees Include
Insurance, Landscaping, Property Management, Water, Parking
Parking
Total Parking Spaces
1
| Land |
|---|
Other Property Information
Zoning Description
RM2
| Level | Rooms | Dimensions |
|---|---|---|
| Second level | 4pc Bathroom | Measurements not available |
| Bedroom | 12'2'' x 12'1'' | |
| Bedroom | 12'2'' x 13'4'' | |
| Basement | Bedroom | 9'1'' x 7'0'' |
| Recreation room | 15'0'' x 19'0'' | |
| Main level | 2pc Bathroom | Measurements not available |
| Kitchen | 8'3'' x 7'4'' | |
| Dining room | 12'0'' x 8'4'' | |
| Living room | 12'2'' x 17'0'' |
| Features | |||||
|---|---|---|---|---|---|
| None | |||||


















































