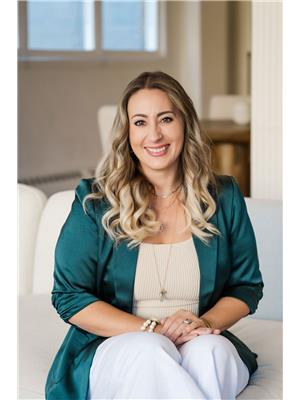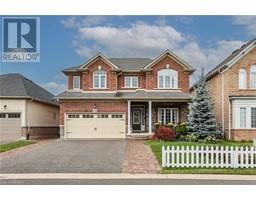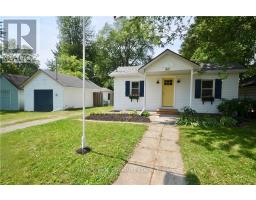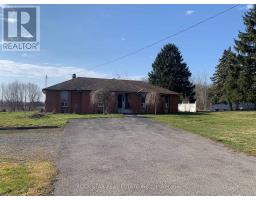333 EASTWOOD AVENUE W, Fort Erie, Ontario, CA
Address: 333 EASTWOOD AVENUE W, Fort Erie, Ontario
Summary Report Property
- MKT IDX9243333
- Building TypeHouse
- Property TypeSingle Family
- StatusBuy
- Added14 weeks ago
- Bedrooms4
- Bathrooms3
- Area0 sq. ft.
- DirectionNo Data
- Added On12 Aug 2024
Property Overview
Introducing a stunning property located in the superb Crystal Beach area, this house is only three years old and offers a prime location just 200 meters away from famous Bay Beach. With its convenient proximity to the shops and restaurants on the strip, this home provides the perfect blend of tranquility and accessibility. Spanning over 2800 square feet, this two-story home boasts a spacious and well-designed layout. The main floor features an open concept design, and easy care vinyl flooring throughout. The living room has a beautiful wall mounted electric fireplace. The highlight of this level is undoubtedly the absolutely spectacular custom kitchen is perfect for entertaining. Adding to the versatility of this property, there is a full main floor studio suite at the rear of the house. This space can be utilized as a master suite, an in-law suite, or even a home office or business. The possibilities are endless **** EXTRAS **** Accessory Apartment, Built-In Appliances, In-Law Suite, On Demand Water Heater (id:51532)
Tags
| Property Summary |
|---|
| Building |
|---|
| Level | Rooms | Dimensions |
|---|---|---|
| Second level | Bathroom | 2.29 m x 2.59 m |
| Laundry room | 2.13 m x 2.29 m | |
| Bedroom 2 | 5.03 m x 3.51 m | |
| Bedroom 3 | 4.11 m x 3.51 m | |
| Primary Bedroom | 4.88 m x 4.88 m | |
| Main level | Kitchen | 3.96 m x 4.57 m |
| Dining room | 3.96 m x 4.27 m | |
| Living room | 6.4 m x 3.96 m | |
| Bedroom 4 | 4.11 m x 3.66 m | |
| Kitchen | 3.05 m x 2.47 m | |
| Bathroom | 1.98 m x 0.91 m | |
| Bathroom | 2.74 m x 1.73 m |
| Features | |||||
|---|---|---|---|---|---|
| Central air conditioning | |||||





























































