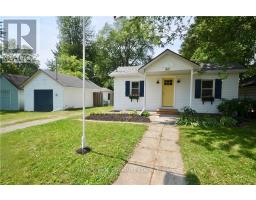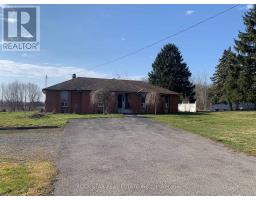344 DUFFERIN Street 332 - Central Ave, Fort Erie, Ontario, CA
Address: 344 DUFFERIN Street, Fort Erie, Ontario
Summary Report Property
- MKT ID40582611
- Building TypeHouse
- Property TypeSingle Family
- StatusBuy
- Added14 weeks ago
- Bedrooms3
- Bathrooms1
- Area1246 sq. ft.
- DirectionNo Data
- Added On12 Aug 2024
Property Overview
You will love this one owner home located in a quiet area of north Fort Erie. This 3 bedroom, 1 bath bungalow also has a mainfloor family room/sunroom with partial unfinished basement with gas fireplace that can be completed for additional rooms as needed. New siding in 2023. Breakers updated August 2024. Reverse osmosis system included. All appliances to remain. Improvements to front porch completed in 2022. Detached double car garage that was converted into a workshop but can be returned to it's original use. Garage faces one lane gravel road between Phipps and Dufferin Street. Private backyard with partial fence and a shed for additional storage completes this home. Quick close is available, taxes taken from Niagara Tax Calculator website, measurements taken at widest points. Two smaller bedrooms to get new flooring prior to completion of sale. (id:51532)
Tags
| Property Summary |
|---|
| Building |
|---|
| Land |
|---|
| Level | Rooms | Dimensions |
|---|---|---|
| Main level | 4pc Bathroom | Measurements not available |
| Family room | 15'6'' x 12'0'' | |
| Bedroom | 10'0'' x 8'6'' | |
| Bedroom | 10'6'' x 8'2'' | |
| Primary Bedroom | 12'2'' x 10'0'' | |
| Kitchen | 11'6'' x 10'0'' | |
| Dining room | 10'4'' x 9'4'' | |
| Living room | 15'7'' x 9'4'' |
| Features | |||||
|---|---|---|---|---|---|
| Paved driveway | Shared Driveway | Detached Garage | |||
| Dishwasher | Dryer | Freezer | |||
| Refrigerator | Washer | Gas stove(s) | |||
| Window Coverings | Central air conditioning | ||||




























































