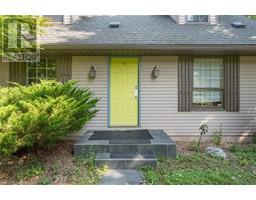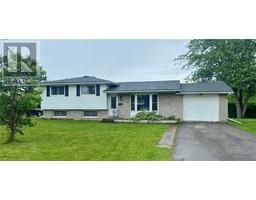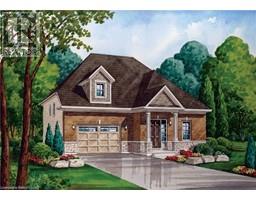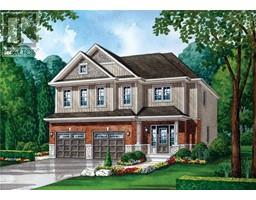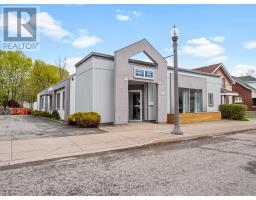3701 ELM STREET, Fort Erie, Ontario, CA
Address: 3701 ELM STREET, Fort Erie, Ontario
Summary Report Property
- MKT IDX11825004
- Building TypeRow / Townhouse
- Property TypeSingle Family
- StatusBuy
- Added10 weeks ago
- Bedrooms3
- Bathrooms3
- Area0 sq. ft.
- DirectionNo Data
- Added On03 Dec 2024
Property Overview
Rent Now, Own Later. Turn your 3-year lease into ownership with this Rent-to-Own housing opportunity right in the heart of Downtown Ridgeway. --- Discover the charm of Downtown Ridgeway with a brand-new semi-detached home (to be built) in the heart of this picturesque community. Nestled in Fort Erie, Ridgeway offers a walkable neighbourhood filled with boutique shops, cozy bistros, and delightful restaurants all just a few blocks from the beach and the Buffalo border. This uniquely designed semidetached unit features three spacious bedrooms, including a master suite with an ensuite bathroom and a walk-in closet. Enjoy an open-concept living area and kitchen adorned with high-end finishes. The home also includes a full basement, with the option to add a one-bedroom bachelor apartment with a separate entrance for an additional costa great option for those who may want to rent the space out, providing extra income or a comfortable area for guests. Personalize your new home with custom finishes and create a space that's perfectly suited to every stage of your life. (id:51532)
Tags
| Property Summary |
|---|
| Building |
|---|
| Land |
|---|
| Level | Rooms | Dimensions |
|---|---|---|
| Second level | Bedroom | 3.81 m x 3.96 m |
| Bedroom | 3.05 m x 3.02 m | |
| Bedroom | 3.05 m x 3.02 m | |
| Main level | Living room | 4.17 m x 6.88 m |
| Kitchen | 3.1 m x 2.21 m | |
| Eating area | 4.65 m x 3.1 m | |
| Family room | 3.96 m x 6.4 m | |
| Foyer | 1.78 m x 2.13 m |
| Features | |||||
|---|---|---|---|---|---|
| In-Law Suite | Attached Garage | Oven - Built-In | |||
| Dishwasher | Dryer | Refrigerator | |||
| Stove | Washer | Central air conditioning | |||















