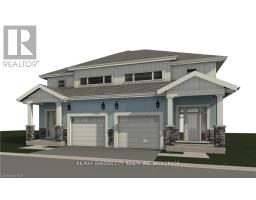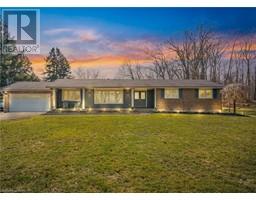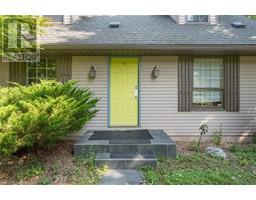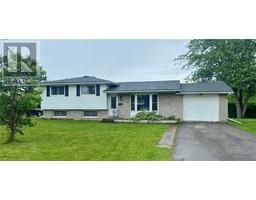277 CENTRAL Avenue 332 - Central Ave, Fort Erie, Ontario, CA
Address: 277 CENTRAL Avenue, Fort Erie, Ontario
3 Beds3 Baths1211 sqftStatus: Buy Views : 723
Price
$429,900
Summary Report Property
- MKT ID40615566
- Building TypeHouse
- Property TypeSingle Family
- StatusBuy
- Added26 weeks ago
- Bedrooms3
- Bathrooms3
- Area1211 sq. ft.
- DirectionNo Data
- Added On15 Jul 2024
Property Overview
Welcome to 277 Central Ave! This charming one and a half story home is in great condition and features three bedrooms, a partial basement, and gas forced air heating. The house is conveniently located mid-town between the north end and south end of town and across for Our Lady of Victory Elementary School. This is a great starter home with plenty of potential. A huge back yard ideal for entertaining friends or plenty of room for a vegetable garden. The home has been recently painted and is waiting for your personal touch. Don't miss out on this opportunity! (id:51532)
Tags
| Property Summary |
|---|
Property Type
Single Family
Building Type
House
Storeys
1.5
Square Footage
1211 sqft
Subdivision Name
332 - Central Ave
Title
Freehold
Land Size
under 1/2 acre
Built in
1915
| Building |
|---|
Bedrooms
Above Grade
3
Bathrooms
Total
3
Interior Features
Appliances Included
Water meter, Microwave Built-in
Basement Type
Partial (Unfinished)
Building Features
Features
Conservation/green belt, Paved driveway
Foundation Type
Block
Style
Detached
Square Footage
1211 sqft
Rental Equipment
Water Heater
Structures
Shed, Porch
Heating & Cooling
Cooling
None
Heating Type
Forced air
Utilities
Utility Type
Cable(Available),Electricity(Available),Natural Gas(Available),Telephone(Available)
Utility Sewer
Municipal sewage system, Sanitary sewer
Water
Municipal water
Exterior Features
Exterior Finish
Vinyl siding
Neighbourhood Features
Community Features
Industrial Park, School Bus
Amenities Nearby
Airport, Beach, Golf Nearby, Marina, Park, Place of Worship, Playground, Public Transit, Schools, Shopping
Parking
Total Parking Spaces
6
| Land |
|---|
Other Property Information
Zoning Description
R3
| Level | Rooms | Dimensions |
|---|---|---|
| Second level | 3pc Bathroom | Measurements not available |
| 3pc Bathroom | Measurements not available | |
| Bedroom | 9'3'' x 11'10'' | |
| Bedroom | 9'5'' x 11'6'' | |
| Bedroom | 10'0'' x 9'8'' | |
| Main level | 4pc Bathroom | 5'6'' |
| Laundry room | 7'4'' x 9'0'' | |
| Living room | 10'0'' x 12'8'' | |
| Dining room | 12'0'' x 11'0'' | |
| Kitchen | 9'6'' x 13'0'' |
| Features | |||||
|---|---|---|---|---|---|
| Conservation/green belt | Paved driveway | Water meter | |||
| Microwave Built-in | None | ||||




























































