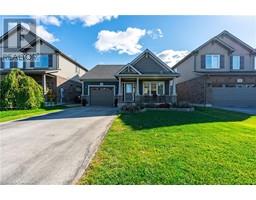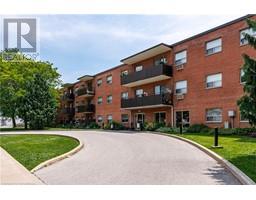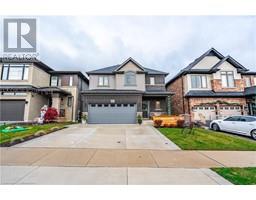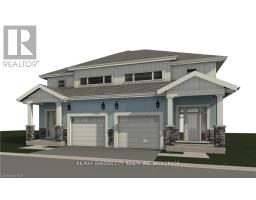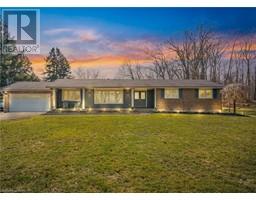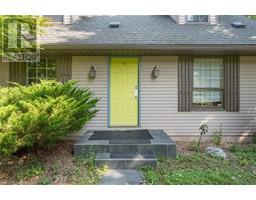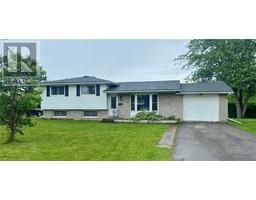423 PARKDALE Avenue 334 - Crescent Park, Fort Erie, Ontario, CA
Address: 423 PARKDALE Avenue, Fort Erie, Ontario
Summary Report Property
- MKT ID40683299
- Building TypeHouse
- Property TypeSingle Family
- StatusBuy
- Added6 weeks ago
- Bedrooms5
- Bathrooms1
- Area1916 sq. ft.
- DirectionNo Data
- Added On04 Dec 2024
Property Overview
Welcome to this charming Fort Erie home, where comfort and convenience come togetherbeautifully! This 1.5-storey gem features 5 spacious bedrooms. Offering 1916 sq. ft. ofthoughtfully designed living space this is the perfect home for family gatherings. Step into thewelcoming foyer and be greeted by a bright and expansive living room, perfect for entertainingor quiet relaxation. The home boasts some new flooring, adding a modern touch to its generousliving areas. At the heart of the home is a large eat-in kitchen, ideal for cooking, dining, andmaking memories. The main-floor bedroom and laundry room enhance everyday convenience,while the family room sets the stage for game and movie nights.Outdoors, the front and back decks invite you to relax and entertain, while the fenced yardprovides privacy and a space for the dog. Ample space beyond the fence leaves room forgardening or play. A standout feature is the detached workshop, perfect for hobbyists, additionalstorage, or DIY projects. Located on a large, level lot within walking distance to Crescent BeachPark, schools, and local amenities, this property combines modern comfort with a prime location.Upper roof fitted with commercial grade membrane. Don’t miss your chance to call this beautifulproperty home—schedule your private showing today! (id:51532)
Tags
| Property Summary |
|---|
| Building |
|---|
| Land |
|---|
| Level | Rooms | Dimensions |
|---|---|---|
| Second level | Bedroom | 9'2'' x 13'8'' |
| Bedroom | 11'0'' x 10'2'' | |
| Bedroom | 15'8'' x 13'9'' | |
| Bedroom | 12'9'' x 9'1'' | |
| Main level | Bedroom | 9'1'' x 13'8'' |
| 4pc Bathroom | 11'1'' x 7'3'' | |
| Laundry room | 9'11'' x 6'5'' | |
| Family room | 11'1'' x 18'8'' | |
| Kitchen | 10'4'' x 18'9'' | |
| Living room | 12'6'' x 18'9'' | |
| Foyer | 6'6'' x 13'0'' |
| Features | |||||
|---|---|---|---|---|---|
| Crushed stone driveway | Detached Garage | None | |||


































