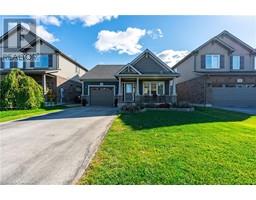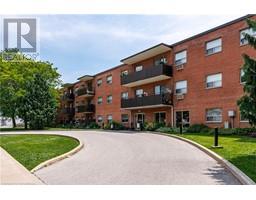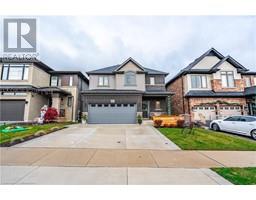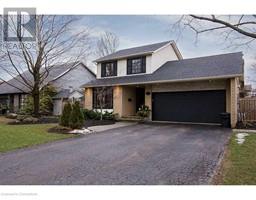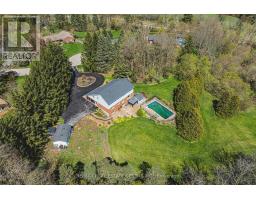51 LEGGETT Crescent 183 - Lawfield, Hamilton, Ontario, CA
Address: 51 LEGGETT Crescent, Hamilton, Ontario
Summary Report Property
- MKT ID40682736
- Building TypeHouse
- Property TypeSingle Family
- StatusBuy
- Added5 weeks ago
- Bedrooms4
- Bathrooms2
- Area1759 sq. ft.
- DirectionNo Data
- Added On04 Dec 2024
Property Overview
Discover the perfect family home at 51 Leggett Crescent, Hamilton – a spacious and updated 4-level backsplit situated on a quiet, private crescent in the highly desirable Hamilton Mountain area. Boasting 4 bedrooms, 2 full baths, and over 1,500 sq ft of living space, this home offers a versatile layout ideal for growing families or multi-generational living. Inside, you'll find open-concept living spaces featuring large windows that bring in ample natural light. Recent upgrades include new shingles (2019) and newer windows throughout, ensuring comfort and efficiency. The lower level features a finished basement with a convenient in-law suite, perfect for hosting guests, creating a private teenager flat, or accommodating extended family. The generous 110 ft deep lot offers plenty of space for outdoor enjoyment, whether you're entertaining, gardening, or simply relaxing in your backyard oasis. Situated close to all amenities, this home is a short walk or drive to Limeridge Mall, Mohawk Sports Complex, parks, public transit, and top-rated schools like Lawfield Elementary and St. Jean de Brebeuf. The crescent's low-traffic location adds to its charm, making it an excellent choice for families seeking both comfort and convenience. With flexible possession and move-in-ready condition, this property offers the opportunity to settle into one of Hamilton's most sought-after neighbourhoods. Act quickly – homes like this don't last long! (id:51532)
Tags
| Property Summary |
|---|
| Building |
|---|
| Land |
|---|
| Level | Rooms | Dimensions |
|---|---|---|
| Second level | 4pc Bathroom | 8'11'' x 6'8'' |
| Bedroom | 10'1'' x 10'1'' | |
| Bedroom | 13'6'' x 8'11'' | |
| Primary Bedroom | 12'4'' x 10'7'' | |
| Basement | Storage | 7'5'' x 5'11'' |
| Bedroom | 11'5'' x 9'4'' | |
| Utility room | 19'4'' x 7'10'' | |
| Lower level | 3pc Bathroom | Measurements not available |
| Kitchen | 14'10'' x 10'9'' | |
| Recreation room | 13'11'' x 8'11'' | |
| Main level | Dining room | 9'0'' x 7'11'' |
| Kitchen | 7'5'' x 7'5'' | |
| Living room | 19'6'' x 11'7'' |
| Features | |||||
|---|---|---|---|---|---|
| Dishwasher | Dryer | Refrigerator | |||
| Stove | Washer | Hood Fan | |||
| Central air conditioning | |||||











































