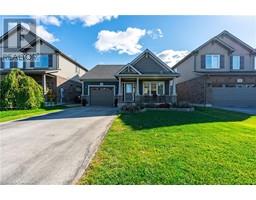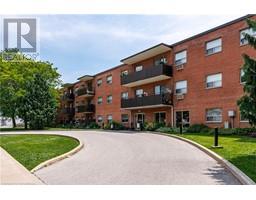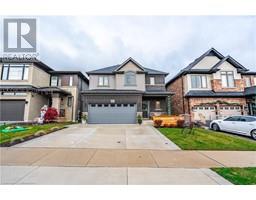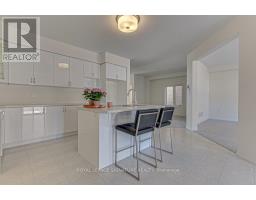54 GLENWOOD Drive Unit# 3 2050 - Echo Place, Brantford, Ontario, CA
Address: 54 GLENWOOD Drive Unit# 3, Brantford, Ontario
Summary Report Property
- MKT ID40678670
- Building TypeHouse
- Property TypeSingle Family
- StatusBuy
- Added4 weeks ago
- Bedrooms2
- Bathrooms2
- Area1164 sq. ft.
- DirectionNo Data
- Added On04 Dec 2024
Property Overview
Welcome home to Unit 3 at 54 Glenwood Drive! This charming bungalow condo is tucked away in a quiet, private setting and offers maintenance-free living. With 2 bedrooms, 2 full bathrooms, main floor laundry, and an attached 1.5-car garage, this home is designed for comfort and convenience. The inviting front entry features ceramic tile flooring and a handy coat closet. At the front of the home, you'll find a bright and spacious bedroom, ideal for guests or as a home office. The open-concept layout connects the kitchen, dining, and living areas, creating a seamless flow throughout the main level. The kitchen boasts plenty of counter and cabinet space and includes all appliances in the sale. The dining area is perfect for hosting gatherings, while the living room opens to a large back deck through beautiful patio doors. The spacious primary bedroom is conveniently located across from a full bathroom, and main floor laundry completes this level. Need more space? The partially finished basement features a large recreation room with a cozy electric fireplace, perfect for chilly evenings, a 3-piece bathroom, and ample storage. There’s also a large unfinished area with great potential as a workshop, another bedroom or customize to your needs. This well-maintained bungalow condo is minutes from highway access, parks, schools, and all essential amenities. Don't miss this opportunity to enjoy stress-free living in a prime location! Room sizes are approximate, and realty taxes have been estimated. (id:51532)
Tags
| Property Summary |
|---|
| Building |
|---|
| Land |
|---|
| Level | Rooms | Dimensions |
|---|---|---|
| Basement | Utility room | 14'9'' x 13'3'' |
| Workshop | 28'5'' x 13'2'' | |
| 3pc Bathroom | '' x '' | |
| Recreation room | 29'4'' x 12'1'' | |
| Main level | 4pc Bathroom | Measurements not available |
| Laundry room | 8'1'' x 5'5'' | |
| Bedroom | 12'1'' x 9'0'' | |
| Primary Bedroom | 13'1'' x 12'0'' | |
| Living room/Dining room | 24'4'' x 13'7'' | |
| Kitchen | 13'7'' x 11'11'' |
| Features | |||||
|---|---|---|---|---|---|
| Southern exposure | Sump Pump | Attached Garage | |||
| Dishwasher | Dryer | Microwave | |||
| Refrigerator | Water softener | Washer | |||
| Gas stove(s) | Window Coverings | Garage door opener | |||
| Central air conditioning | |||||






































































