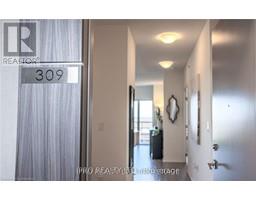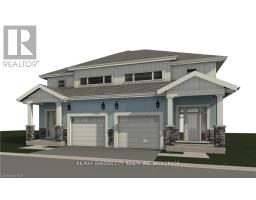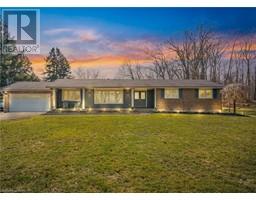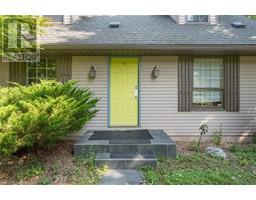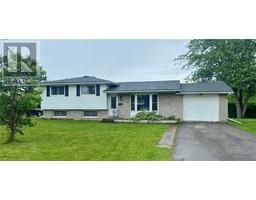358 GORDON Avenue 335 - Ridgeway, Fort Erie, Ontario, CA
Address: 358 GORDON Avenue, Fort Erie, Ontario
Summary Report Property
- MKT ID40678224
- Building TypeHouse
- Property TypeSingle Family
- StatusBuy
- Added5 weeks ago
- Bedrooms4
- Bathrooms3
- Area1910 sq. ft.
- DirectionNo Data
- Added On04 Dec 2024
Property Overview
This Brand New Contemporary 4-Bedroom, 3-Bathroom Home in Fort Erie offers 1910 sq. ft. of Modern Living Space. Featuring a Striking Double Door entry, the Home boasts a Side Entrance to the Basement, providing Convenient Access and Potential for future expansion. The Main Floor is highlighted by Beautiful Hardwood Floors and 9-Ft ceilings, creating a Bright and Airy Atmosphere throughout. Large Windows throughout the Home flood the Interior with Natural light, making the Open Concept Living and Dining Areas feel even more spacious. The Master Bedroom and Second Bedroom each have their own Private, Oversized Balconies perfect for enjoying the Scenic Views. Located just 5 minutes from Crystal Beach and local Shopping, this Home offers the ideal combination of Modern Amenities and Prime Location. Best of all, this is not an Assignment Sale - it's Ready for You to Move in and Make it Your Own! (id:51532)
Tags
| Property Summary |
|---|
| Building |
|---|
| Land |
|---|
| Level | Rooms | Dimensions |
|---|---|---|
| Second level | 4pc Bathroom | Measurements not available |
| 4pc Bathroom | Measurements not available | |
| Bedroom | 13'9'' x 10'9'' | |
| Bedroom | 11'9'' x 9'9'' | |
| Bedroom | 9'9'' x 10'9'' | |
| Primary Bedroom | 15'9'' x 13'9'' | |
| Basement | Recreation room | 1'1'' x 1'1'' |
| Main level | 2pc Bathroom | Measurements not available |
| Laundry room | 1'1'' x 1'1'' | |
| Great room | 14'9'' x 13'9'' | |
| Kitchen | 14'9'' x 13'9'' | |
| Dining room | 11'9'' x 9'9'' |
| Features | |||||
|---|---|---|---|---|---|
| Sump Pump | Attached Garage | None | |||








































