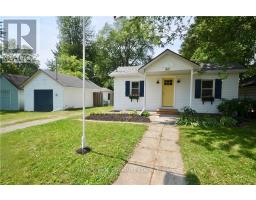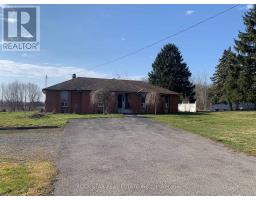395 - 3033 TOWNLINE ROAD, Fort Erie, Ontario, CA
Address: 395 - 3033 TOWNLINE ROAD, Fort Erie, Ontario
Summary Report Property
- MKT IDX9248835
- Building TypeHouse
- Property TypeSingle Family
- StatusBuy
- Added14 weeks ago
- Bedrooms2
- Bathrooms2
- Area0 sq. ft.
- DirectionNo Data
- Added On12 Aug 2024
Property Overview
Discover comfort and community at Unit #395 in the Black Creek Adult Lifestyle Community. This 2010 detached modular home offers modern style in an open-concept layout with approx 1,350 sq/ft of living space & cathedral ceilings. It features two bedrooms & two full bathrooms. The property includes a carport, double asphalt driveway, golf cart parking, & storage sheds. Recent updates: new furnace & AC (2022), remodeled second bathroom. Golf cart available for sale separately. The living & dining area flows into an eat-in kitchen, perfect for entertaining. The main bedroom includes an en-suite, & there's an in-suite laundry room. Enjoy the finished room at the back, with patio doors, offering a versatile space to be enjoyed. Community Amenities: swimming pools, whirlpool, sauna, tennis courts, shuffleboard, billiards, hobby & games rooms, etc. Located in the heart of Niagara near golf courses, the QEW, & Niagara Parkway waterfront, this home is ideal for an active lifestyle. (id:51532)
Tags
| Property Summary |
|---|
| Building |
|---|
| Land |
|---|
| Level | Rooms | Dimensions |
|---|---|---|
| Basement | Laundry room | 2.13 m x 1.52 m |
| Main level | Living room | 4.06 m x 7.92 m |
| Kitchen | 4.06 m x 3.66 m | |
| Primary Bedroom | 3.81 m x 3.91 m | |
| Bedroom | 4.06 m x 3.05 m | |
| Bathroom | 3.66 m x 1.52 m | |
| Bathroom | 2.9 m x 1.52 m | |
| Sunroom | 3.25 m x 7.14 m |
| Features | |||||
|---|---|---|---|---|---|
| Conservation/green belt | Carport | Dishwasher | |||
| Dryer | Refrigerator | Stove | |||
| Central air conditioning | |||||


























































