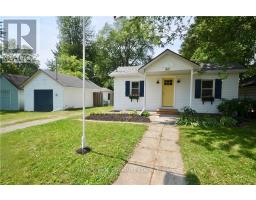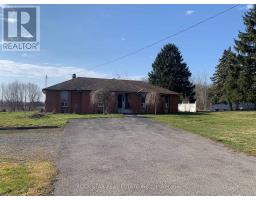595 DAYTONA Drive 334 - Crescent Park, Fort Erie, Ontario, CA
Address: 595 DAYTONA Drive, Fort Erie, Ontario
Summary Report Property
- MKT ID40601471
- Building TypeHouse
- Property TypeSingle Family
- StatusBuy
- Added12 weeks ago
- Bedrooms4
- Bathrooms4
- Area2345 sq. ft.
- DirectionNo Data
- Added On27 Aug 2024
Property Overview
Lovely 4 bedroom, 4 bathroom family home that has been updated and well-maintained in the heart of Crescent Park – Fort Erie. Between the landscaping, stamped concrete driveway, newer windows, the exterior brick and new siding/eavestroughs/downspouts, this property has curb appeal plus! In the fully fenced-in backyard, the expansive new deck with pergola (2022) is perfect for entertaining and relaxing. Main floor interior features include bright, light-filled rooms with a living room gas fireplace, sitting room sliding doors to the back deck, and a new chef’s kitchen (2023) with great appliances, plenty of cupboards and counter space and a massive center island with 5-seat breakfast bar. The second floor hosts sleeping quarters including a primary bedroom with walk-in-closet and 3pc ensuite bathroom, 3 more bedrooms, a 4pc bathroom and roughed in laundry in the linen closet. The basement offers a large recroom with built-in electric fireplace and bar area with sink, 3pc bathroom, storage room and a utility room with a laundry area and sink. Other specs: 2-car attached garage, 6 parking spaces, large backyard shed, rigid insulation under new siding to save on heating/cooling costs (2023), new 3-ton AC (2022) and a 6-camera security system (2024). Located within walking distance are two elementary schools, a high school, Ferndale Park, the Leisureplex arenas and community centre complex, and Crescent Beach on Lake Erie’s shore. (id:51532)
Tags
| Property Summary |
|---|
| Building |
|---|
| Land |
|---|
| Level | Rooms | Dimensions |
|---|---|---|
| Second level | Bedroom | 15'5'' x 12'11'' |
| Bedroom | 9'1'' x 10'0'' | |
| Bedroom | 10'1'' x 10'0'' | |
| 4pc Bathroom | 6'7'' x 7'2'' | |
| Full bathroom | 6'3'' x 6'11'' | |
| Primary Bedroom | 16'1'' x 13'3'' | |
| Basement | Storage | 5'11'' x 11'8'' |
| Utility room | 15'5'' x 10'9'' | |
| 3pc Bathroom | 5'4'' x 9'2'' | |
| Recreation room | 23'9'' x 17'1'' | |
| Main level | 2pc Bathroom | 5'3'' x 5'11'' |
| Sitting room | 11'5'' x 16'8'' | |
| Dining room | 7'11'' x 12'4'' | |
| Kitchen | 20'7'' x 12'0'' | |
| Living room | 17'1'' x 13'1'' |
| Features | |||||
|---|---|---|---|---|---|
| Wet bar | Skylight | Attached Garage | |||
| Central Vacuum | Dishwasher | Dryer | |||
| Microwave | Refrigerator | Wet Bar | |||
| Washer | Range - Gas | Hood Fan | |||
| Central air conditioning | |||||




































































