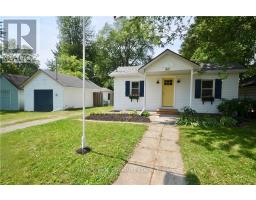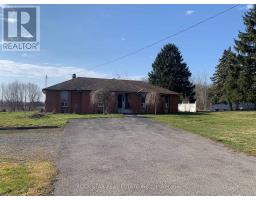695 GRANDVIEW Road 334 - Crescent Park, Fort Erie, Ontario, CA
Address: 695 GRANDVIEW Road, Fort Erie, Ontario
Summary Report Property
- MKT ID40620964
- Building TypeHouse
- Property TypeSingle Family
- StatusBuy
- Added18 weeks ago
- Bedrooms5
- Bathrooms4
- Area3328 sq. ft.
- DirectionNo Data
- Added On16 Jul 2024
Property Overview
Welcome to your dream home! This meticulously maintained 4+1 bed, 3.5 bath single-family residence offers a perfect blend of comfort and convenience. With gleaming hardwood floors, two cozy gas fireplaces, and an open concept kitchen and living room, this home is ideal for entertaining. Enjoy outdoor living on the spacious deck overlooking the large backyard, complemented by two sheds and a small garden. The finished basement adds versatility with a room that can be converted into an additional bedroom, a full bathroom, and extra living space. Located in a family-friendly neighbourhood within walking distance to schools, soccer fields, and picturesque Lake Erie, this well-maintained property with a two-car garage is ready for you to make it your own. Don't miss the chance to call this charming single-family home yours and schedule a showing today! (id:51532)
Tags
| Property Summary |
|---|
| Building |
|---|
| Land |
|---|
| Level | Rooms | Dimensions |
|---|---|---|
| Second level | 3pc Bathroom | 5'2'' x 8'0'' |
| Bedroom | 10'5'' x 10'0'' | |
| Bedroom | 10'6'' x 10'0'' | |
| Bedroom | 13'6'' x 10'2'' | |
| Full bathroom | 9'10'' x 6'0'' | |
| Primary Bedroom | 15'8'' x 12'2'' | |
| Basement | Other | 27'5'' x 15'4'' |
| 3pc Bathroom | 5'0'' x 11'3'' | |
| Bedroom | 20'7'' x 12'4'' | |
| Main level | Laundry room | 5'10'' x 5'0'' |
| 2pc Bathroom | 5'4'' x 3'10'' | |
| Family room | 15'0'' x 13'0'' | |
| Living room | 15'10'' x 13'8'' | |
| Dining room | 16'10'' x 11'6'' | |
| Dinette | 15'9'' x 10'0'' | |
| Kitchen | 10'4'' x 13'10'' | |
| Foyer | 6'0'' x 12'0'' | |
| Other | 24'0'' x 18'10'' |
| Features | |||||
|---|---|---|---|---|---|
| Paved driveway | Sump Pump | Attached Garage | |||
| Dishwasher | Dryer | Refrigerator | |||
| Washer | Gas stove(s) | Hood Fan | |||
| Window Coverings | Central air conditioning | ||||































































